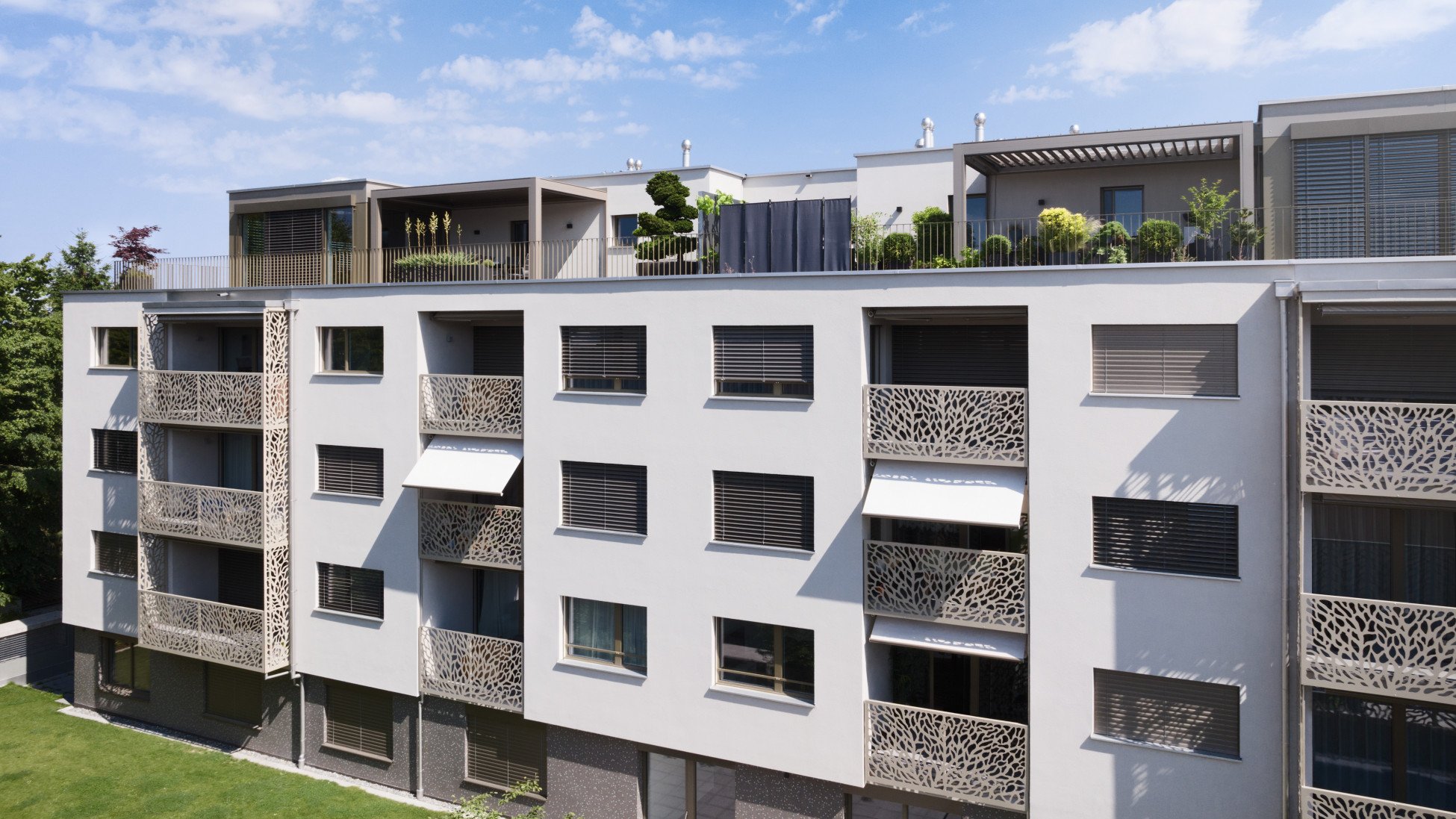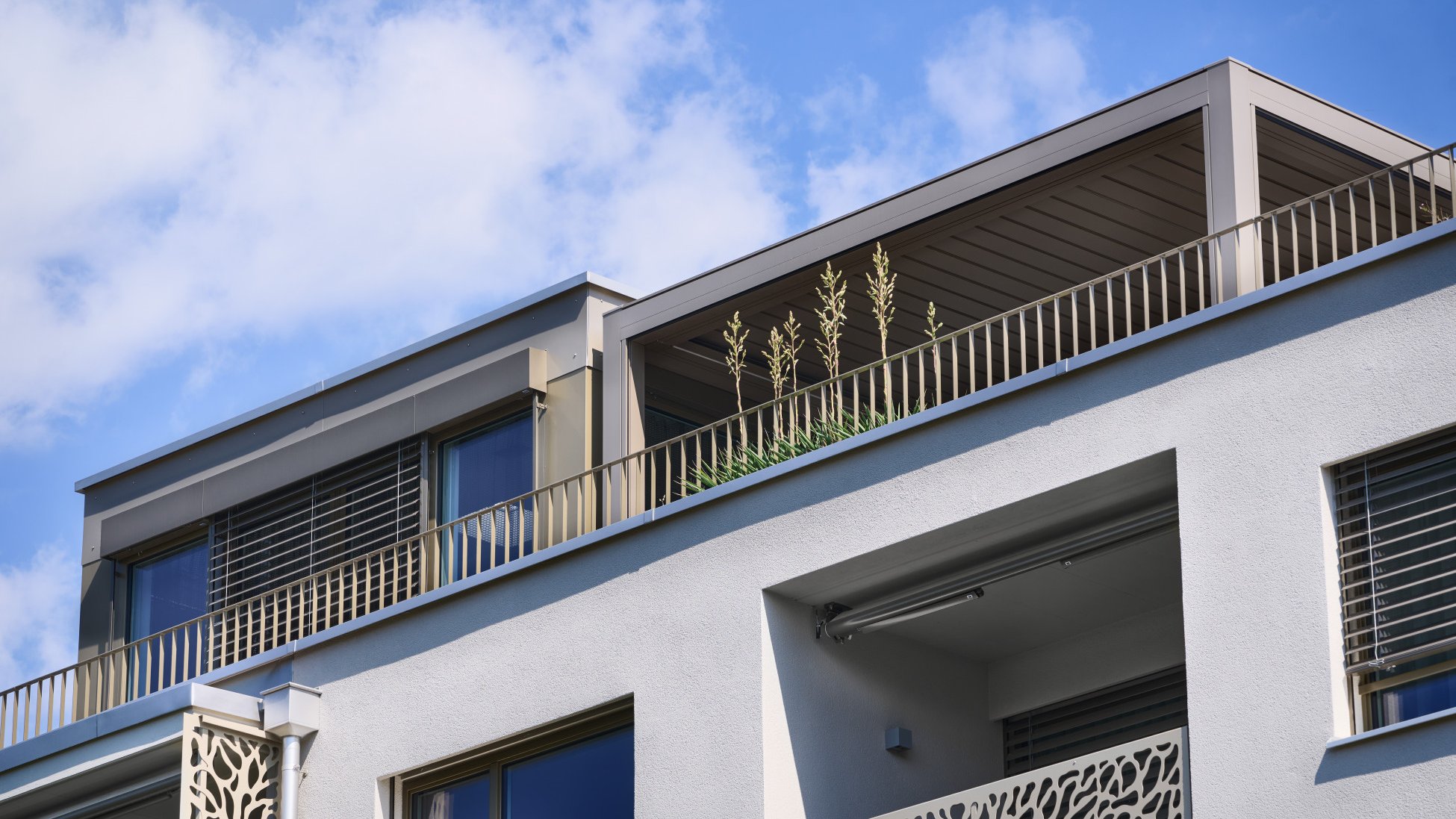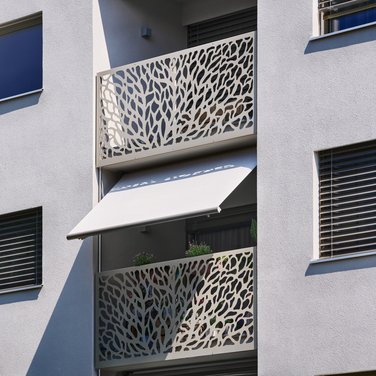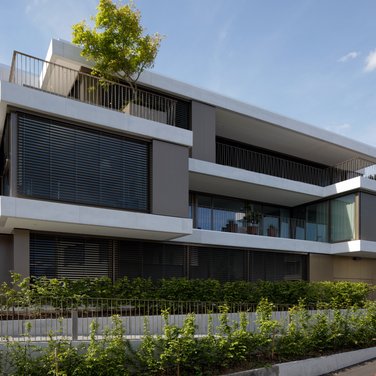Quality Test Triumph.
Under the watchful eyes of the building owners
Facts & Figures
Year of manufacture: 2021
Building owner: “Höfli” building complex
Region: Baden
The residential and commercial building is an elegantly designed new construction from 2021 that blends in effortlessly with its surroundings thanks to its simple design language. Its understated look is broken up by strategically positioned accents, like the artfully perforated balcony cladding or the clinker brick facade on the ground floor, that give the building its playful lightness. Schenker Storen was commissioned with providing suitable shading and lighting solutions for the new construction. What’s so special about this contract: The investors, who were also the owners and architects of the building, are loyal Schenker Storen customers, as well as the residents of the new construction. What challenges did this assignment pose?
Quality: A special showcase project
Normally, the specialists at Schenker Storen accept a contract and when the project is completed, they hand it over to a very pleased client. But, in this instance, they had to carry out the work under the ever watchful eyes of the client on site. This turned the project into a live demonstration of not only the impeccable results delivered by Schenker Storen specialists, but also of their flawless, reliable planning and project management, as well as the competence and friendliness of their fitters.
Aesthetics: Maximum simplicity in overall look
How can robust shading solutions be integrated without impacting on the facade’s aesthetics and remain as inconspicuous as possible? The blinds for the windows were integrated into the facade as planned and according to standard procedure. The sun blinds on the balconies were deliberately set back a little so that they did not look like part of the facade. On the attic floor, the blinds are in specially sized galleries that fit in beautifully with the form and colour of the facade aesthetics.
Materiality: A balance of finesse and precision
While the shading specialists are accustomed to installing products on an insulated facade, extra care was required for the clinker brick facade on the ground floor to avoid chipping or damaging it. Millimetre precision on the attic floor: The galleries designed for the winter gardens were cut and installed with surgical precision, as were the slatted roofs intended to provide shading in the outdoor area.













