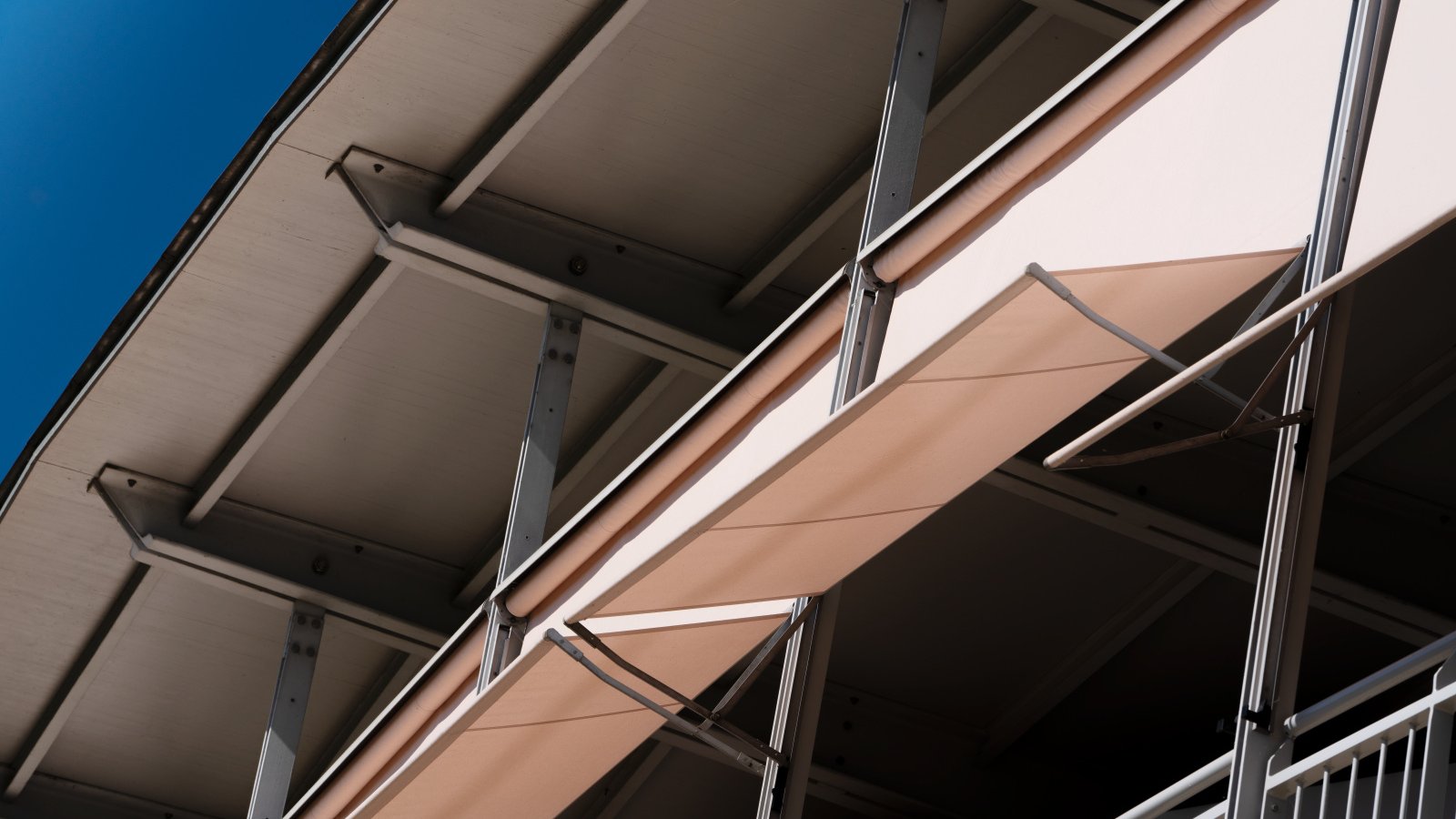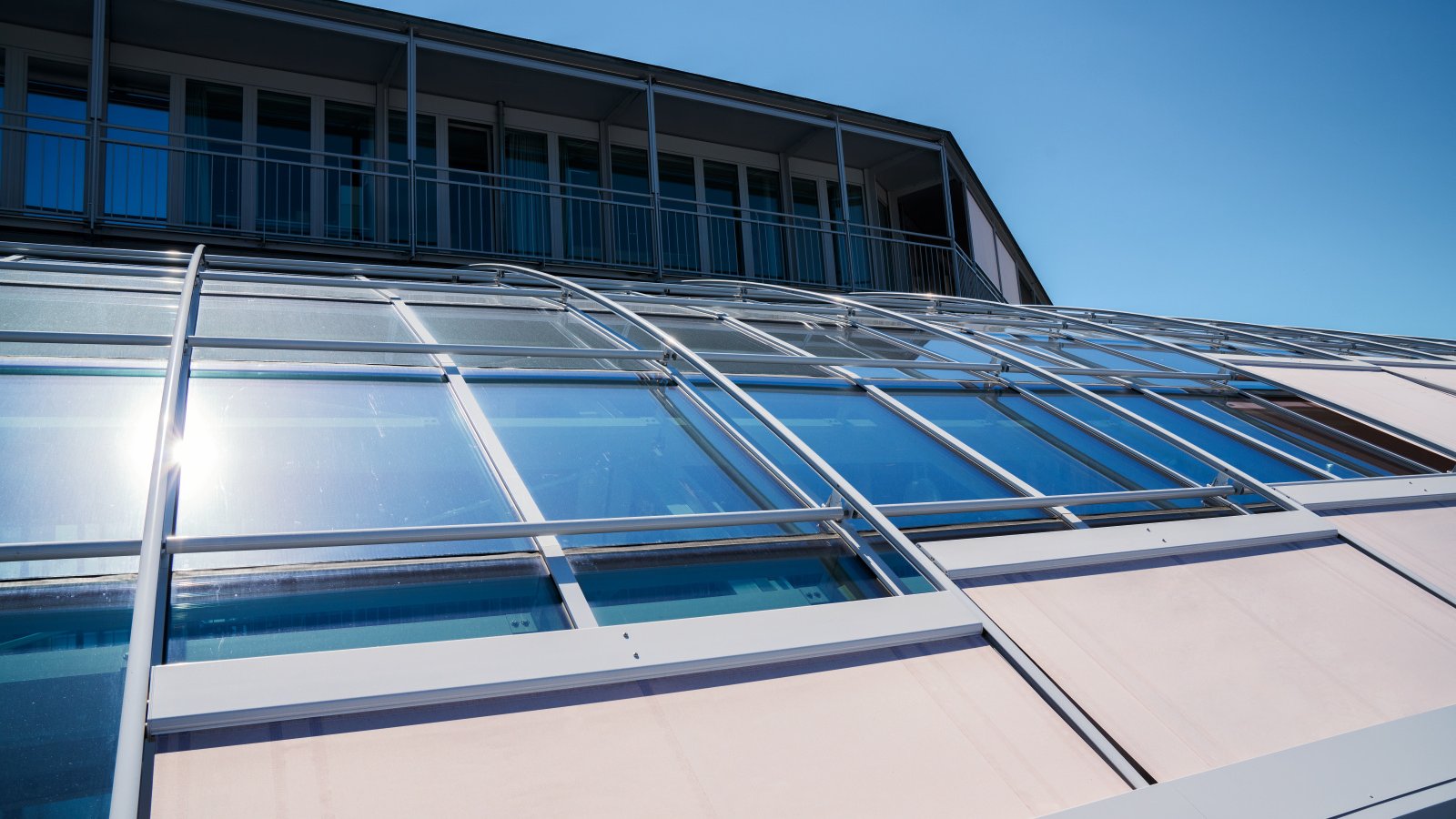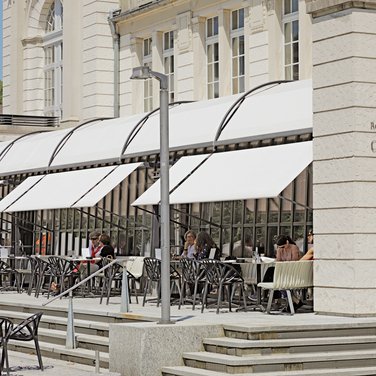Swiss Paraplegic Centre : A healing environment
We can do round too
Facts & Figures
Realisation: 2019–2020
Architects: hemmi fayet architekten ag, Zurich
Client: Swiss Paraplegic Centre
Region: Nottwil
A specialist clinic for paraplegics
The Swiss Paraplegic Centre (SPC) was opened by Dr Guido A. Zäch in 1990. The SPC is a privately owned, nationally recognised clinic, specialising in primary care, acute treatment, comprehensive rehabilitation and lifelong care of people with spinal cord injuries and similar syndromes. The SPC already reached its occupancy limit years ago. After six years of planning and building work, thanks to flexible planning and “construction and operation”, all the renovated and new areas of the SPC were fully operational as of autumn of 2020. With the aim of creating a harmonious look, all architectural delineations were smoothed over to disguise the difference between “old” and “new”. In other words, it is almost impossible to tell the difference between the renovated areas and the new construction. The latter is really impressive with its light-filled rooms, creating a natural spiritual sanctuary to soothe the patients in their difficult circumstances.
Light and shadow
Having sufficient daylight is an essential factor in the healing process, and contributes, in particular, to patients’ well-being. And so, the practically see-through facade of the building extension was designed with precisely this in mind. Due to its rounded floor plan and the expansive panoramic windows, the so-called casino is particularly striking in terms of its architecture. As a meet-up zone, this connects the north wing with the existing wing that houses the beds. Its entire arched roof, including the shading system, was renewed as part of the project. The facade awning FM 150 was selected for just this purpose. It is ideal for all areas requiring curved or multiple curved guides. Plus, it never fails to impress with its compact, elegant design and high quality materials. To ensure a perfect fit, each guide had to be adapted with precision to the radius of the glazing underneath. Working off the sectional drawings of the glazing, each individual blind was entered accordingly into the CAD. The classic wind-stable vertical fabric blind VSe ZIP was mounted on the floor above the “casino”. This also meets the highest demands required of shading and aesthetics over large areas. Not only does it seal shut down the sides – providing excellent darkening and supporting a good night’s sleep – it also makes a big difference to the building’s energy balance and air conditioning thanks to its high-performance materials.











