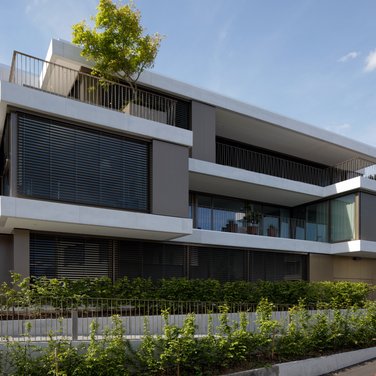Garden high rise Aglaya – beautiful and graceful
Elegant and energy-efficient
Facts & Figures
Realisation: 2016–2019
Architects: Ramser Schmid Architekten
Users: various
Region: Rotkreuz
The green beacon of Suurstoffi
The Suurstoffi plot, formerly only used for commercial purposes, is right next to the Risch-Rotkreuz train station. Since 2010, it has gradually been transforming into a district known for its residential, work and leisure opportunities. This building instantly grabs your attention: the “Aglaya”. It has become the beacon of Suurstoffi with its 21 floors stretching 70 metres high and its striking facades of lush greenery.
No other building in all of Switzerland matches the form of this Co2-neutral garden high rise. Its floor plan is based on an angular figure of eight with six outer corners. This way, all 85 apartments have a corner position and views in two different directions. Vertical gardens and lots of glazing create a fluid bridge between the inside and outside world. Thanks to this ingenious green concept, all of the apartments have balconies adorned with luxuriant greenery and roof terraces with solitary trees, climbers and perennials that dress the building in seasonal colours. Plants were deliberately chosen for their seasonal variety. While a dense canopy of leaves may shade the apartments in the summer months, the bare branches let in a lot of light during winter.
In synch with nature
Although the plants already provide some shade, the right sun protection systems offer reliable insulation to prevent the rooms inside from getting too hot in the summer. The owner of the building chose the compact venetian blind VR 90 and vertical fabric blind Vse ZIP for the sleeping areas. Not only do they both provide the right kind of sun shading and thermal insulation, they are also wind-resistant – an all-important feature for high-rise buildings. With the “Aglya”, not only does the sun protection have to be wind-stable, the plants also have to be able to withstand the effects of the weather and meet the safety requirements in terms of the sun and wind. That is why larger trees are secured with sophisticated anchors around their rootball and crown to withstand strong storms. In addition to regulations governing wind stability, high-rise buildings are also subject to special requirements regarding fire protection. The fire resistance of the materials used must be certified and they must furthermore not burn or produce toxic smoke. Consequently, Schenker Storen used a Firetex fabric in its vertical fabric blind for the first time. The fabric is made from fire-resistant fibreglass. As with all facade materials, the blinds were also sampled in advance. Working closely with the architects, this helped provide clarity when envisaging a coordinated colour scheme for the building. Ultimately, the sun shading systems were to be in the same colour as the support elements around the pipes used to irrigate and drain the green facade: “Flaxen Gold”. All the surfaces of the guides, end caps, guide brackets and slats of the VR 90 are anodised in the special colour Colinal 3145 E6. All the metal parts of the Vse ZIP are likewise not powder-coated as standard, but anodised in the same colour instead. And the special fireproof Firetex fabric with RF1-2 was made in the same colour. Thanks to the harmonious colour scheme, the building’s structural facade elements convey a soothing sense of calm and provide a worthy backdrop for the different colour combinations of the plants.










