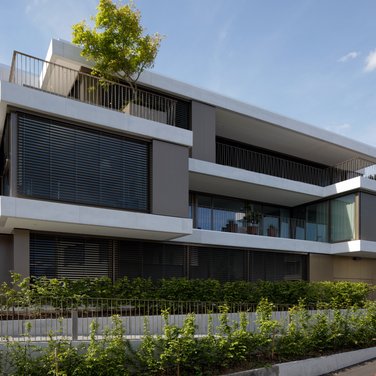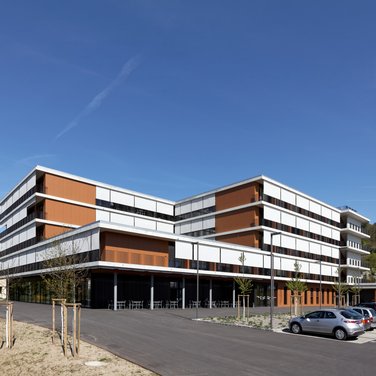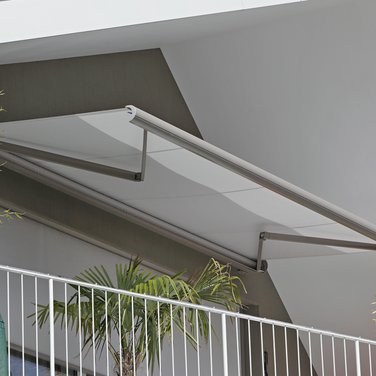Single-family home Wohlen: Merging indoor with the great outdoor
Modern single-family home with a fantastic view
Facts & Figures
Realisation: 2020
Architects: Urs Müller Architekten und Planer SIA
User: private
Region: Wohlen
Space and expanse
This new construction, characterised by its window fronts, blends harmoniously into the sloping hillside of its exclusive vineyard location. The distinct, elegant design and light, spacious rooms lend a certain charm to this single-family home. Flooded with natural light, they create a homely feeling and a unique ambience. The floor-to-ceiling windows create an airy light feel as well as a natural link between the indoor and outdoor living areas. The panoramic view of the Alps and Bünztal is wonderful.
Inviting and elegant
The glazed interior spaces unite the sense of security with the feeling of expansive space outside. Having an intelligent sun and weather protection is key to ensuring all this open space provides an all-round pleasant living experience, We were involved in the project right from the start, during the planning phase, this way we were able to meet the highest demands working in close cooperation with the architects and client. The terrace with its magnificent view is fitted with beige cassette awning KGM 6 so you can enjoy outdoor life to the fullest even on hot summer days. So as not to disturb the aesthetically perfect look, the attachments for the wire cord guides of the vertical fabric blinds VS 150 on the ground floor were installed under the floor panels. Its see-through mesh does not block out the wonderful views even when it is closed. The compact venetian blind VR 90 with built-in compact insect screen mounted in the recesses on the upper floor ensures pleasant lighting conditions and undisturbed nights. The ultra slim gallery panel is an elegant detail that beautifies the construction with an air of delicacy.












