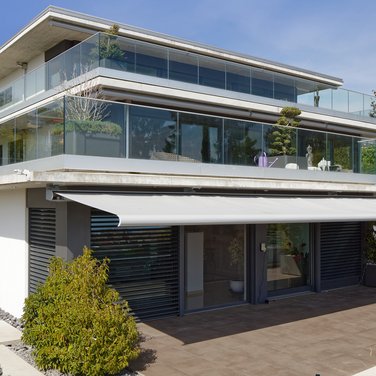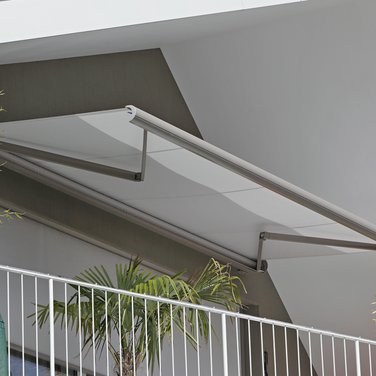Single-family home in Yverdon: So much scope with slats
Adaptable roof at lofty heights
Facts & Figures
Year of manufacture: 2021
Client: Private
Region: Yverdon
The outdoor lounge is in the perfect spot: just a stone’s throw away from the pool overlooking amazing views. Since it is exposed to the sun, the client decided to cover it with a roof to provide shade, as well as protection when the weather changes and in the evenings, but that can also be completely open if so desired. With this wish list in mind, the owners turned to Schenker Storen. They already had a good experience with the company 12 years ago when the residential building was being built. Back then the weather protection specialists fitted the windows with metal compact venetian blinds and installed an awning above the veranda door. It was an easy decision to use them, as the only option they were entertaining was the slatted roof type LD 6 with Skylife function.
From closed to completely open
The roof is fully aligned with the movement of the sun and offers plenty of room for manoeuvre. The aluminium slats can rotate up to a maximum of 79°. This means that they can always be adapted to suit the trajectory of the sun. And if the sun gets too hot, the slats can be set to 0°, which completely closes the roof. Thankfully, when in this state, there is no risk of it getting too hot inside as its ingenious technology ensures the warm air escapes upwards through the slats, while the cooling air still flows in and out. Conversely, thanks to Skylife, the system can be completely opened so that – it’s all in the name – the loungers can freely gaze upon the movements and stars in the sky canvas stretched out above them. The weather-resistant model is also impervious to heavy rainfall. When the roof is closed, the water flows down the internal – and therefore hidden – drainage channels on the sides, and is routed to the supporting profiles via an internal pipe.
Harmony in both colour and form
The addition of the slatted roof has created a calm, harmonious construction. The dimensions of the LD 6 marry up with those of the living room attached to the house, and its slats are in the same shade as that of the extension. And when the sun shines, the awning fabric stands out between these two structural elements, tying it all in visually. This visual harmony is further accentuated by the structure of the slats, which distinguishes the LD 6 as well as the venetian blinds.
An all-weather protection system too
With the addition of lateral vertical blinds or glazing, the LD 6 with Skylife function can easily be turned into an all-weather protection variant. Optional dimmable LED lighting that can be fitted either on the inner or outer side of the frame or on the slats, creates a cosy atmosphere when dusk falls. The extruded, freely adjustably aluminium slats are 245mm wide and available in lengths of up to 4500mm. The system is conveniently operated via an electric motor, and all of its technology is cleverly concealed from view within the aluminium construction, which is powder-coated and treated against corrosion, and its colour can be individually selected. Design variants of a slatted roof: free-standing / installation on wall lengthways or across / niche installation













