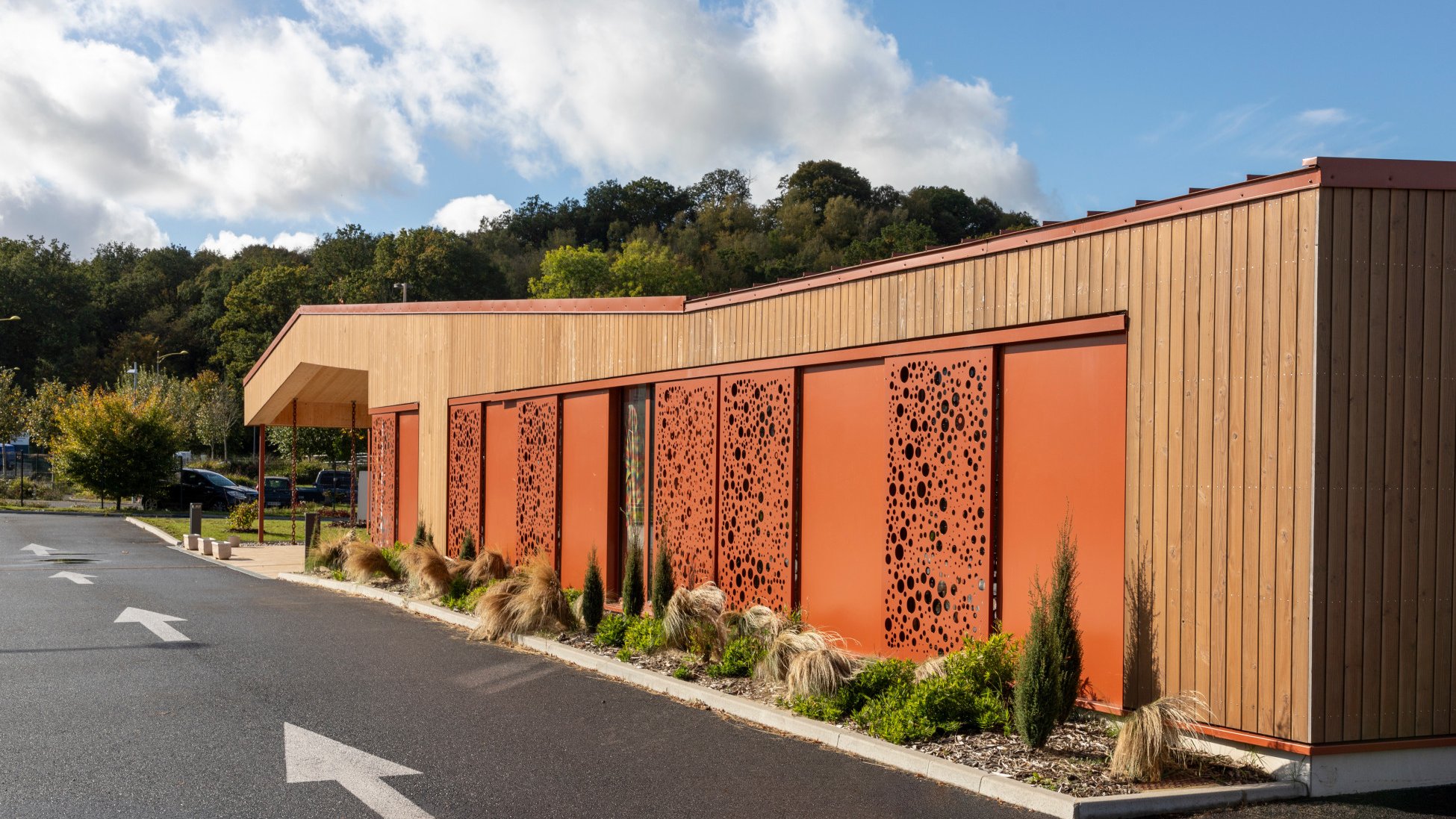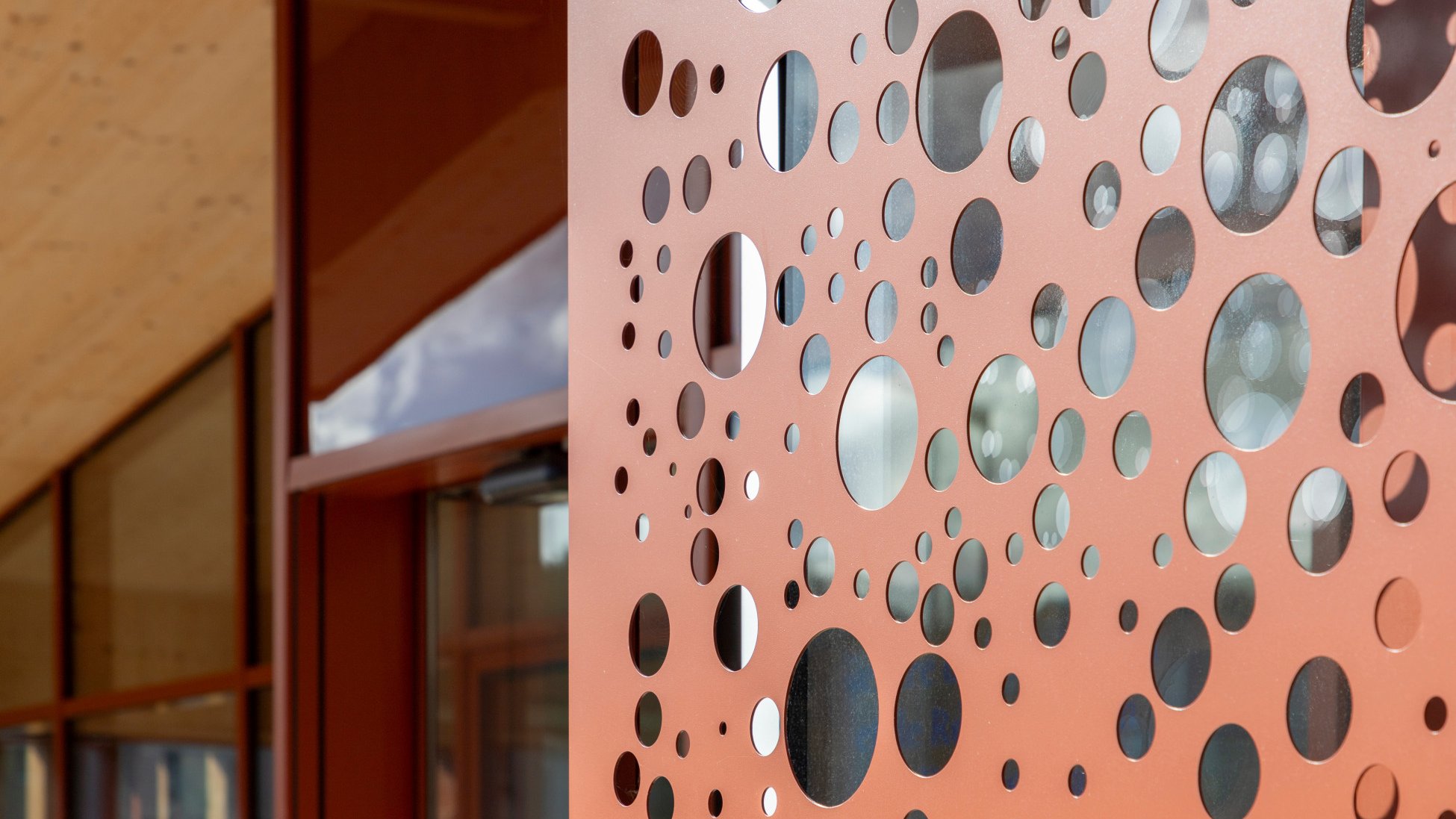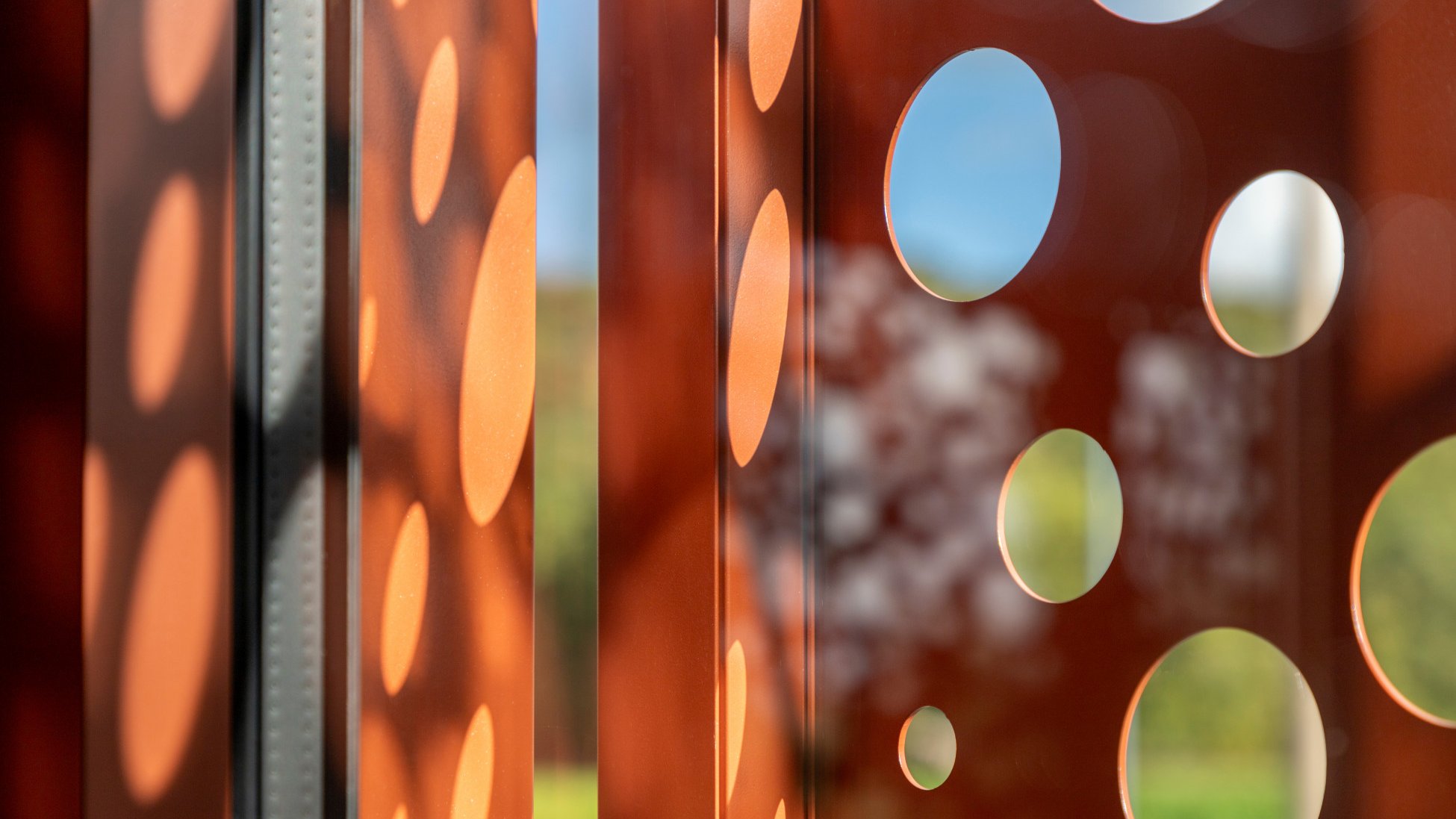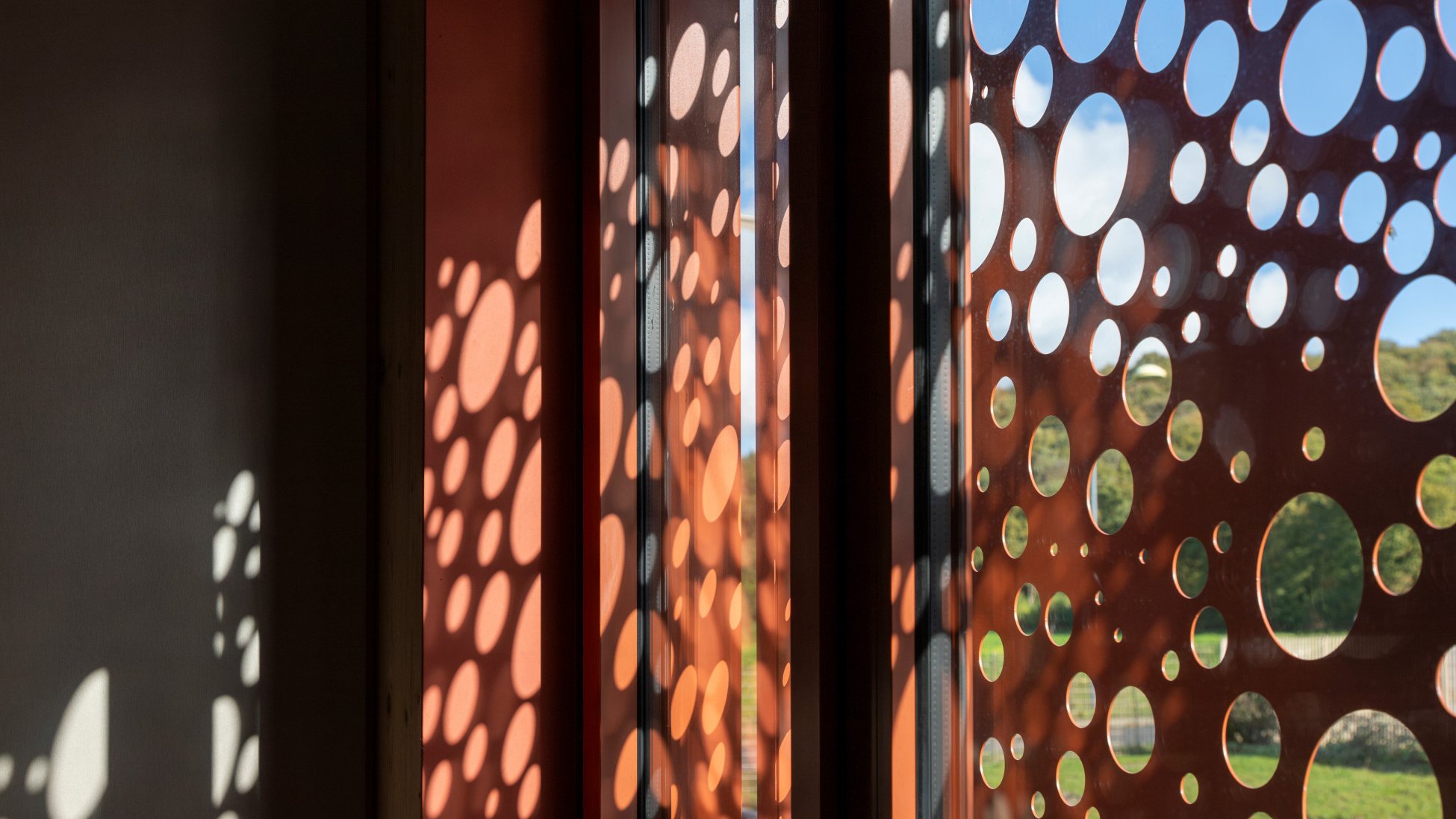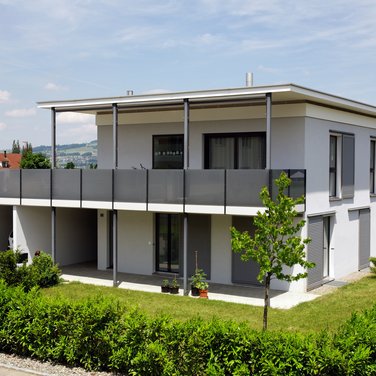Elegant Interplay of Light and Shadow
Monchy-Saint-Éloi Day Clinic Project
Facts & Figures
Year of construction: 2022/2023
Building owner: Leopold-Bellan-Stiftung
Region: Monchy-Saint-Éloi
Drawing inspiration from the concept of a central courtyard, the day clinic situated in the Oise department of France captivates with its generous use of space, natural light, and the unique connections between its rooms. The unmistakable focal point of the facade lies in the custom-made aluminium shutters, not only providing sun protection but also creating sophisticated lighting effects within the clinic. These shutters seamlessly integrate into the architecture, elegantly reconciling apparent opposites such as form and function, and comfort and efficiency. The building’s structure is a harmonious blend of wooden elements, including solid wood slats made of cross-laminated timber (CLT) for load-bearing partition walls, traditional wooden framework for the facades, and solid CLT boxes for the roof panels.
Iconic Sliding Shutters
The sliding shutters play a pivotal role in defining the character of the building, becoming an essential part of the day clinic’s visual and architectural identity. Specifically designed for this project, their unique pattern, featuring randomly arranged circles, adds a touch of artistic flair to the clinic’s facade, enriching the interior spaces with enchanting light patterns.
Art Meets Functionality
While contributing to the aesthetic atmosphere within, the sliding shutters also prioritise functionality and effective sun protection, ensuring this effortless fusion of art with innovation. Their motorised operation allows for a synchronous and smooth opening and closing via remote control, guaranteeing optimal control of daylight. In conclusion, this exceptional sun protection solution not only showcases innovation, but facilitates the creative and functional realisation of the material, space, and colour concept.
Meticulously Crafted Sliding Shutters
A total of 19 sliding shutters (model PL-LO), each measuring 1.40 m in width and 2.30 m in height, were carefully installed. Powder-coated in an elegant copper brown (RAL 8004), they perfectly complement the colour of the trapezoidal sheet metal roof. To achieve a harmonious overall look, the profile of the upper rail cover and the guide rails were also powder-coated in the same shade.

