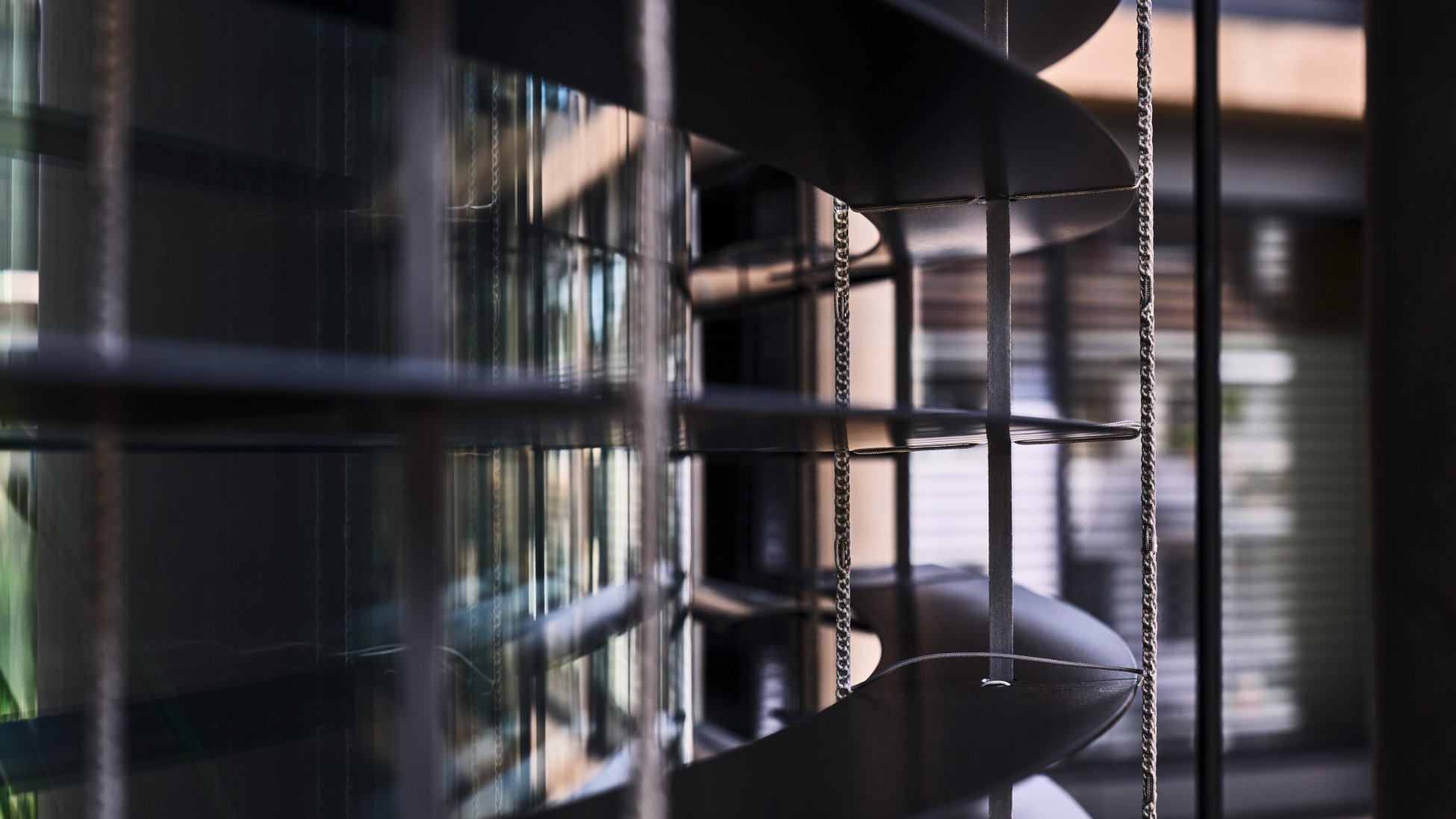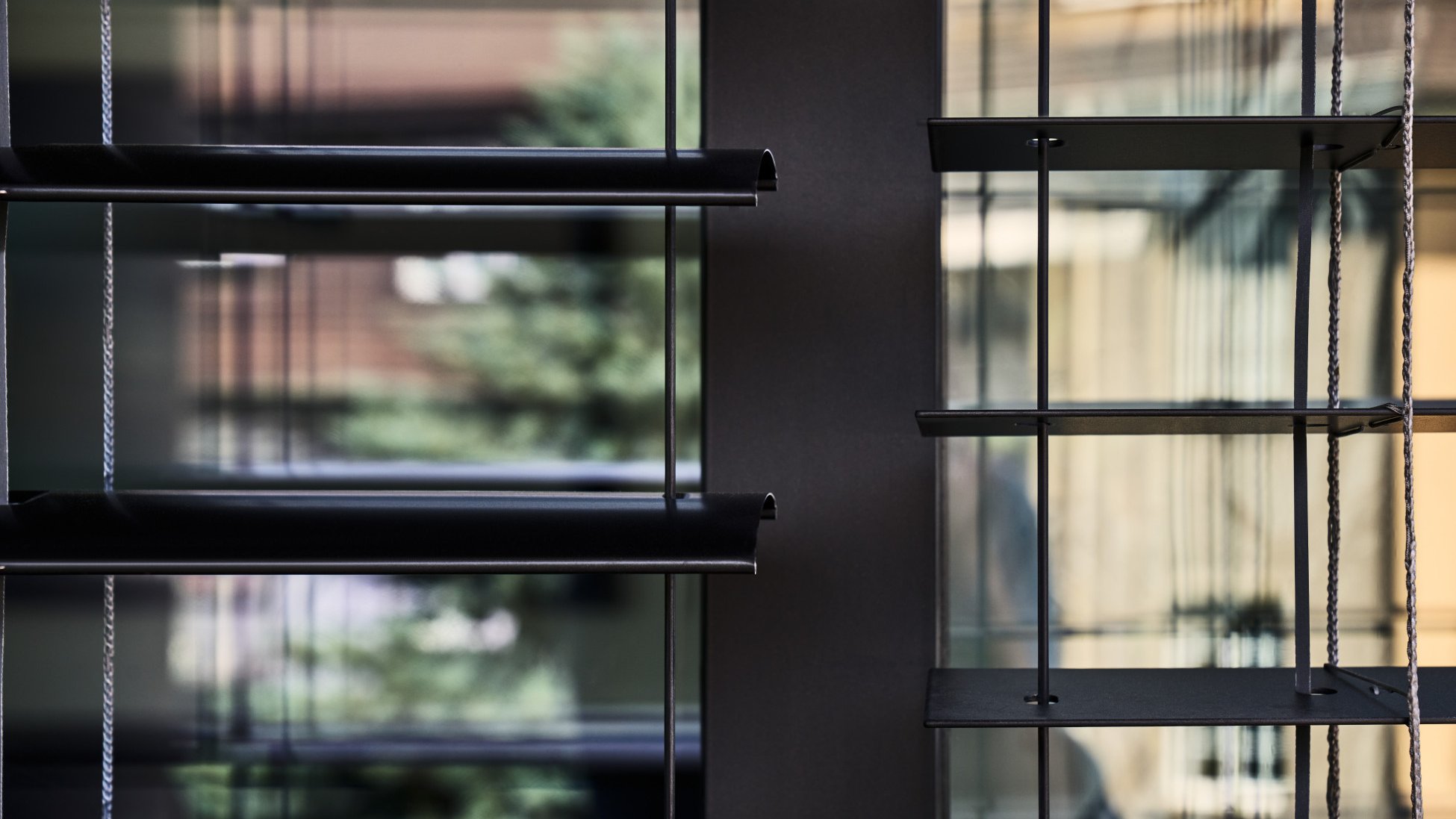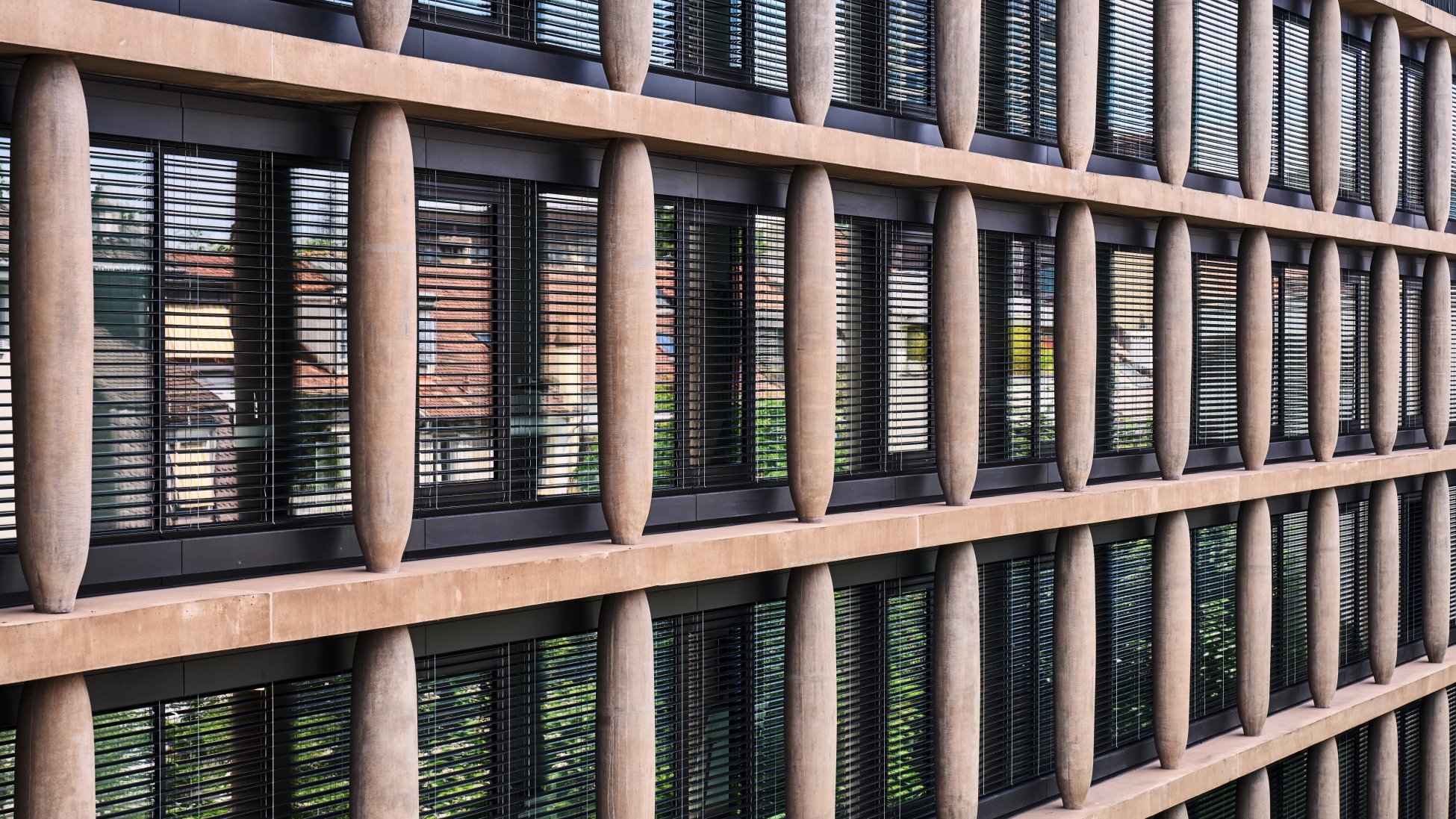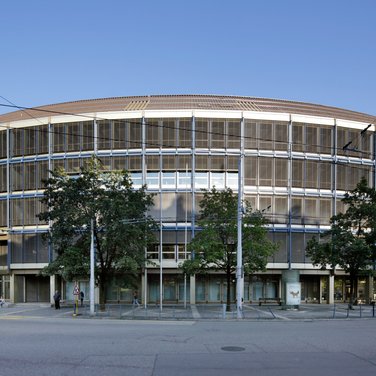Maison Davidoff: Quality craftsmanship for Basel’s flagship cigar brand
Custom-made curved slat blinds crafted by hand
Facts & Figures
Realisation: 2011–2017
Architects: Diener & Diener Architekten, Basel
Client: Oettinger Davidoff AG
Region: Basel
New construction: Oettinger Davidoff AG’s head office
The new Maison Davidoff, developed and designed by Diener & Diener, replaces the old headquarters, which has been at the same address since 1930. The building is a marriage of traditional and formal elements. The new construction – built and certified according to the Minergie standard – is designed as an elongated multi-storey hall with a top floor that curves inward towards the corner of the plot. The elegant concrete facade is punctuated by its cigar-shaped pillars. These distinctive external supports, together with the transparent facade, juxtapose the anonymity of the main corridor running through the building. It provides 7667 m2 of space for approximately 160 employees and houses numerous working areas and reception rooms, plus showrooms, cigar lounges and a cafeteria.
A need for innovative manufacture
Our slat blinds are custom-made in a highly automated process. The individual slats are precisely premanufactured to their respective lengths on coil tapes, with a primer already applied, in a continuous rollforming process before being manually secured to the textile tape to create the complete drop. But the round geometry of the Maison Davidoff could not accommodate this method of manufacture.
A brilliant solution thanks to great teamwork
The solution is a made-to-measure process based on the customer’s needs, in which the slats are individually lasered on the outside and powder-coated on the inside. Assembling the slats and the textile tapes to create the drop was done mostly by hand, as was the manufacture of the top rail. This called for a close cooperation between the design, technology and manufacture departments in our, for the most part, highly industrialised production process. The top rail for mounting the blind was divided into individual straight pieces so it could be installed in the recess on site, which is also round. The universal joints in the tilt rod ensure the angle of the slats can be rotated. Other special parts were developed and then extensively tested and optimised in a prototype component before entering small batch production runs. As with all Schenker Storen products, our employees once again carried out an in-depth quality check before delivery. Onlookers cannot tell the difference between the custom-made blind and the convex venetian blind KR 80 that is also installed.














