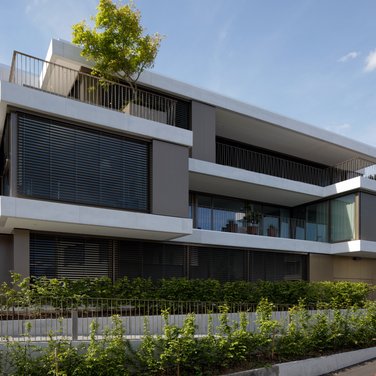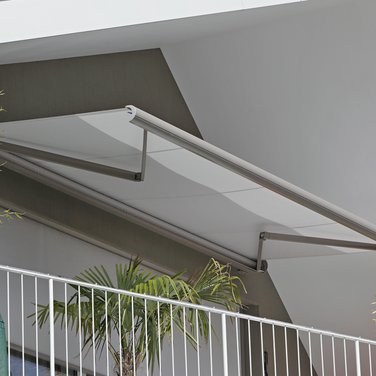Single-family home Bützberg: Cube-shaped house on a narrow plot
Outdoor Living at its best
Facts & Figures
Realisation: 2020
Architects: Concept21
Client: private
Region: Thunstetten
Comfort and a private setting
The challenge architects faced with this project was to build a single-family home for a two-person household on a plot that isn't just small, it's also steep. They had to create living space within the dwelling with as much useful area outdoors as possible, while still safeguarding sufficient privacy.
The result: a double garage in the basement with direct access to the entrance area, a guest room with WC and shower, plus a generously sized laundry room housing the technical devices – all tailored to the owner's wishes. The open plan ground floor has a lounge, kitchen and dining area, as well as a bedroom with a bathroom and dressing room. The flat roof above the double garage is used as a garden terrace. The highlight is the roof terrace with a covered outdoor dining and cooking area, plus small studio apartment. From up here you can soak up the sun to your heart's content while enjoying an amazing view all the way to the Jura mountain range.
Bringing the outside in
Welcome to a shading experience designed for pure outdoor living pleasure. An impressive cassette awning stretches over the garden terrace, while the slatted roof adds a touch of elegance to the covered section of the roof terrace. The latter can either let in the sun's warm rays or, if you prefer, act as a sun shade with the slats shut, shielding you against the elements. This means you can enjoy countless wonderful moments in this additional outdoor living space, in (almost) any weather.
All the rooms have compact venetian blinds which ensure you can actively adjust the mood of your indoor lighting. The entire shading system is set out in a modern anthracite and white colour scheme and can be conveniently controlled with a Somfy controller.










