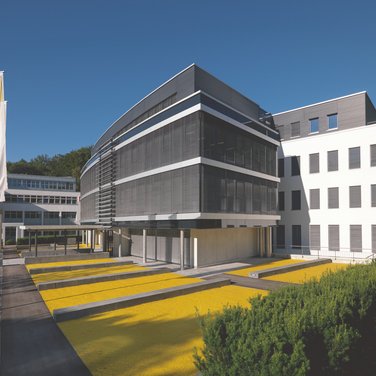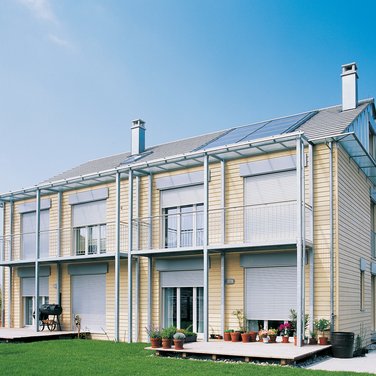Bahnhofplatz 1: The architectural testament of an era
Timelessly elegant sun and weather protection
Facts & Figures
Realisation: 2018–2021
Architects: Wanner + Fankhauser AG
Users: various
Region: Zurich
Reconstruction after fire
The impressive edifice from the Belle Epoque, looped around an internal courtyard on Bahnhofplatz, is one of Zurich’s cityscape landmarks. Its buildings, constructed in 1894 and 1895, had just undergone extensive renovations when a fire broke out at the end of August 2018. The flames completely devoured the roof truss and the three top floors of the commercial and office buildings, destroying everything right down to the third floor, which, from the ceiling down to the ground, escaped the damage. The first tenants were scheduled to move in at the end of 2019. The effects of the fire are no longer visible from the outside of the buildings. Fortunately, the facade with its characteristic lion heads remained intact up to the eaves. The owners of the buildings and the city of Zurich therefore decided to restore the buildings while retaining the same look they had before the fire.
Back to the future - 3 Questions for Dennis Beck, Project Manager
These buildings from the Belle Epoque are a listed structure. Did this have any bearing on which sun protection solutions you chose?
There were no requirements to be met from a listed building point of view. This being said, the renovation and modernisation of the two iconic buildings on Zurich’s Bahnhofplatz had to be of the highest standard and to safeguard the existing structures. That is why, for example, we placed great importance on using colours that would respect the facade’s overall coordinated look. The guide rails are anodised in a natural hue, which makes them stand out from the facade. In a second step, they were powder-coated in anthracite to match the stone soffits. The remaining elements are likewise in anthracite to match.
Did the fire change your assignment?
The kick-off meeting had already been held before the fire. The fire then significantly impacted the assignment in two ways. Firstly, it was no longer possible to adhere to the original schedule, obviously, and the latter required even greater coordination with the building owner and the architects. But it also simplified this cooperation at the same time. In the uppers floors ravaged by the fire, we were no longer confined to the existing design, we were able to choose our products much more freely.
What factors determined your choice of product?
Basically, if we had to work with the original structure, we replaced the existing systems with their equivalent. If there were roller blind boxes on the windows, we installed roller blinds (RL 37) again. If there were slat blinds in the inner courtyard, we replaced these with our Economy slat blind EC 70. But the original design in the upper floors changed after the fire. Here we took the opportunity of installing our wind-stable vertical fabric blind VSe ZIP 115 on the walls within the inner courtyard and the folding roller blind AF 41 on those overlooking the streets. It facilitated technically and visually better solutions than would otherwise have been possible. It is well known that one of the greatest challenges in renovation work is having to work around the existing spatial conditions. A challenge we overcame with success, not least thanks to our space-saving products.
















