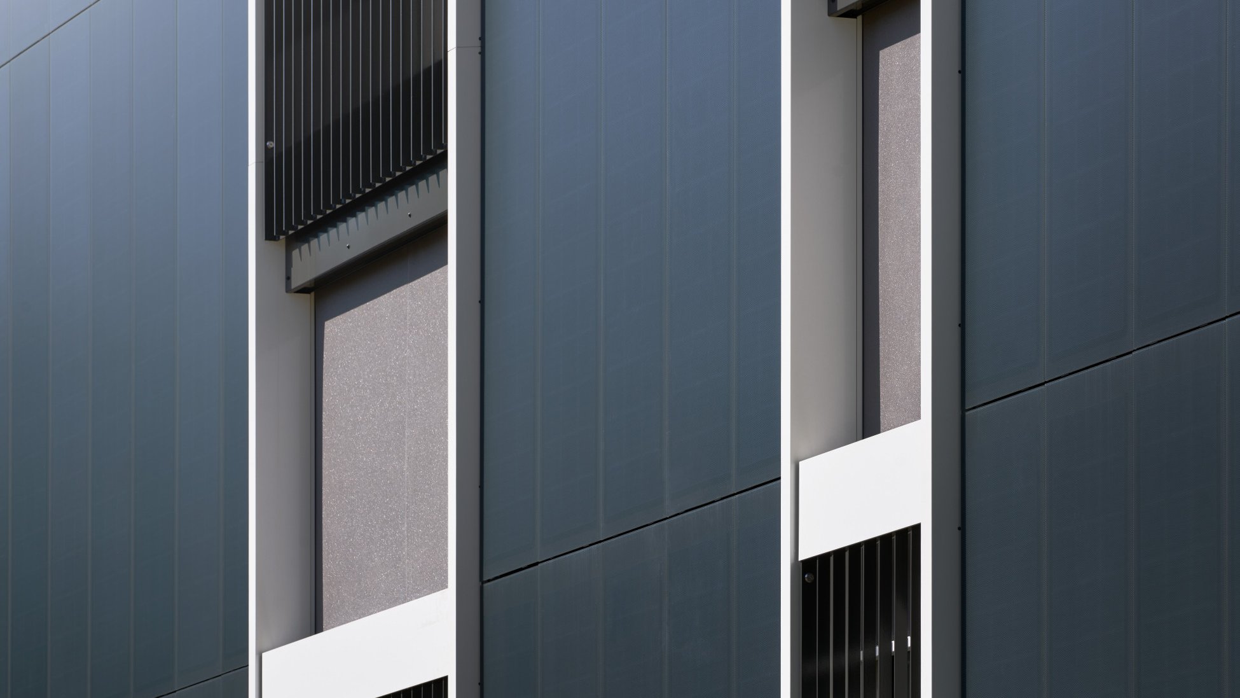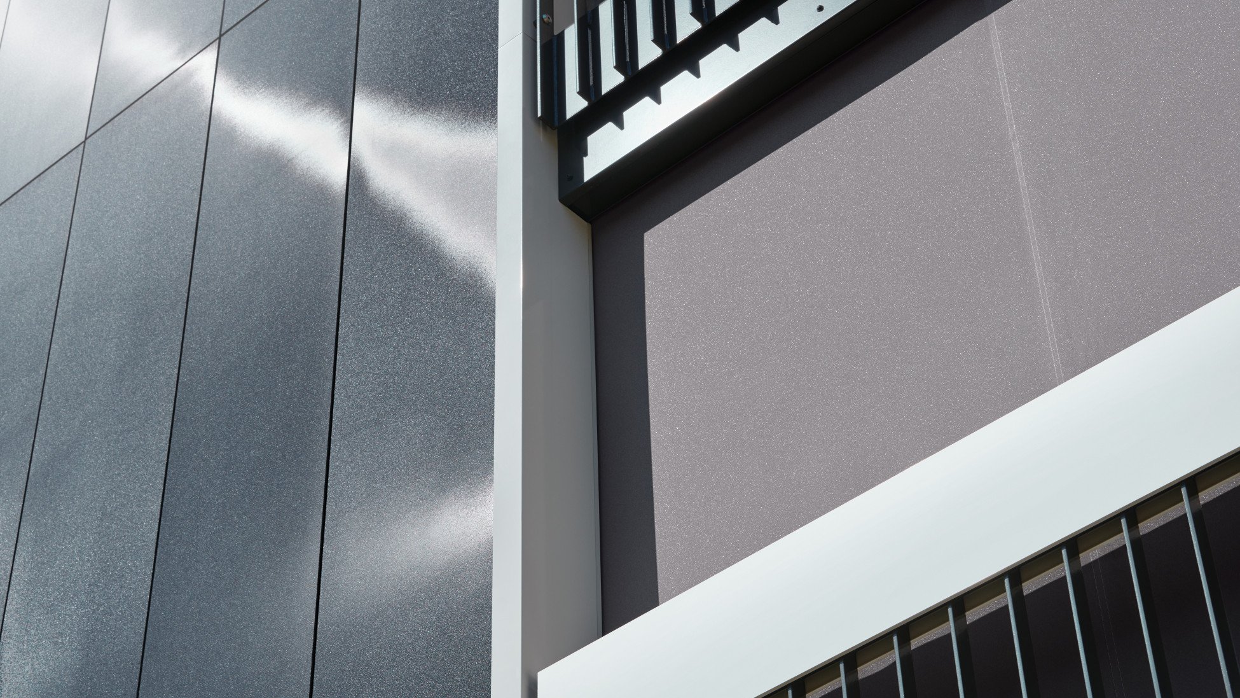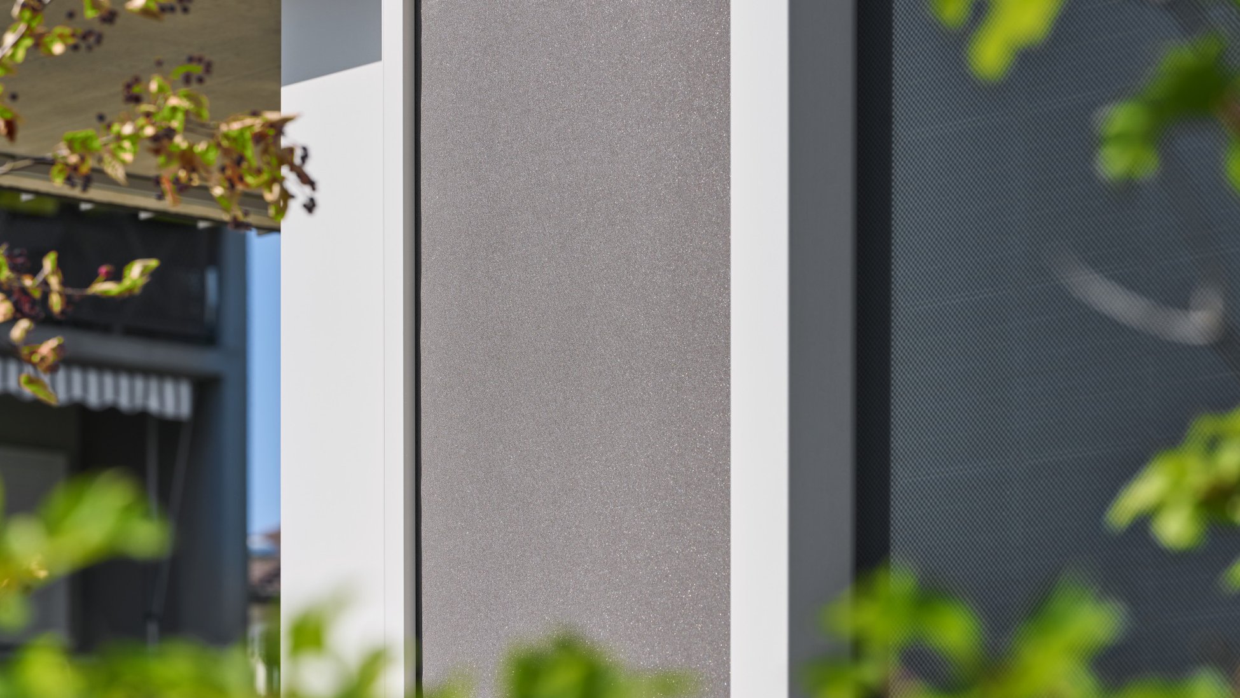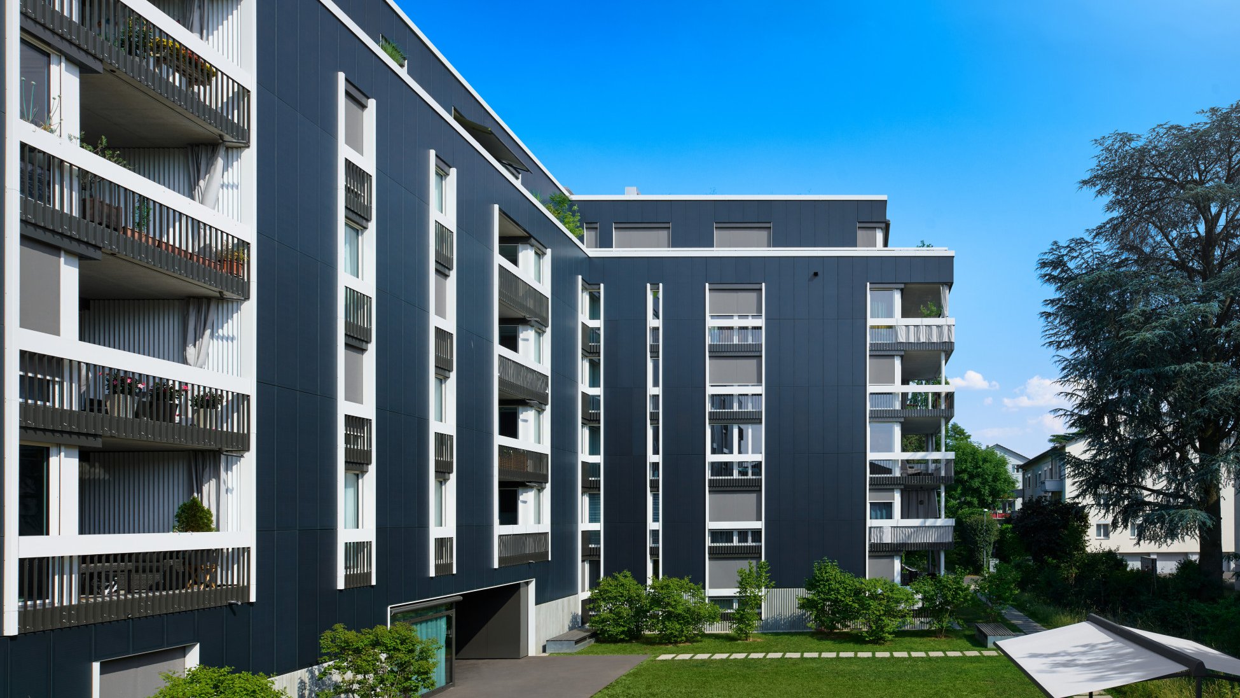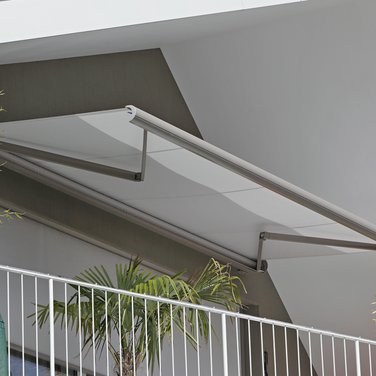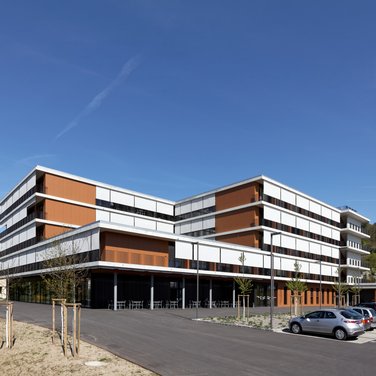«Im Heuwinkel» residential development: Showcase project
Zip-vertical blinds have a future in stormy times
Facts & Figures:
Year of manufacture: 2016–2021
Building owner: Graphis Bau- und Wohngenossenschaft, Bern
Region: Basel-Landschaft (Allschwil)
The two new buildings of «Im Heuwinkel» in Allschwil were to be ‘discreet and energy-efficient’, as per the wishes of the owner: building and housing association Graphis. The apartment buildings, completed in 2021, are certainly discreet and yet they also stand out, especially up close, as their facades are completely covered with solar panels. A surface area of 2500m² to be exact – a first for residential constructions in Switzerland. The smooth contours of the building envelopes are punctuated only by balcony openings and vertical window bands. Running lengthwise in different sizes, from slim to generously wide, these add a regular cadence to the dark blue solar panel surfaces.
Shading is crucial for maintaining a pleasant indoor climate
The linear clarity of the buildings is not quite so stark on sunny days, as the fabric blinds are lowered in the window recesses. This textile element works beautifully with the modern solar facade. Graphis respectively Jakob Steib Architekten, the Zürich-based firm responsible for the construction of the five-story building, commissioned Schenker Storen with the job of shading the buildings. They had to fit 450 windows with fabric blinds. Graphis decided to use the VSeZip vertical blinds with Reflect 355 923 as the fabric, which has the added benefit of a protective UV coating. This fabric also reflects the sun to a greater extent that other shading textiles. These properties help reduce the temperature within the building by up to 10°C.
No need to worry about unexpected thunderstorms in the summer
«At first glance, it looks like a vertical fabric blind, just like any other,» says Simone Carluccio, managing director of Schenker Storen AG Lausen and the person in charge of realising this major contract in Allschwil. «But it is a Zip blind with rails running down the sides, each fitted with a zip fastening. The zip fastenings are welded directly onto the fabric keeping it stable even during very windy conditions. Not even a 90 km/h gust of wind can damage it, tear it or pull it out of the guides.» This is a significant advantage nowadays given the changing climate as well as the volatile and unpredictable weather: “«Tenants don’t have to pull up the blinds when they leave the apartment in the mornings for fear that a summer storm may damage them. This means the room remains shaded and the indoor temperature remains optimal.»
It is evident the client paid close attention to every detail when commissioning this project, as the soffits of the rear-ventilated facades are encased with elegant metal frames. The guide rails of the VSeZip blinds are nicely tucked away in these frames – barely visible to the naked eye. When the vertical blinds are not in use, they disappear: the electric drive retracts them into the box, which is colour-coordinated to match the metal frames, fabric and facade, creating a harmonious overall look.
The KGM 6 cassette awnings, also from Schenker Storen, provide shade for the sun-exposed balconies on both buildings. Due to their simple design, these blend in discreetly. They are also extremely durable thanks to their robust articulated arms.
Half of the electricity consumption is taken care of
The indoor climate plays a role in energy efficiency; an aspect Graphis prioritised in the project. A further stipulation was not to use fossil fuels in either of the Minergie-A/P-ECO buildings. Instead, geothermal probes were installed to cover the heating and hot water demands of the apartments. The photovoltaic systems on the two roofs and facades cover over 86% of the total electricity required to run the geothermal heat pump, ventilation, general electricity and for all 65 apartments. «Im Heuwinkel» is a showcase project that sets new standards in every respect.




