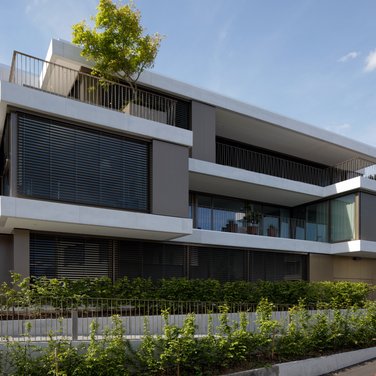Jabee Tower: The tallest residential building in Switzerland
Installation at dizzy heights
Facts & Figures
Realisation: 2019
Architects: sattlerpartner architekten + planer AG
Client: Swiacasa Immobilien AG
Region: Dübendorf
A landmark visible from far and wide
The view at 100 metres is stunning: Dübendorf and Lake Greifensee are visible to the southeast while the municipality of Wallisellen and Zurich Airport can be clearly seen to the northwest. But the Jabee Tower is not just known for its breathtaking views. With its 30 floors horizontally stacked on top of each other, it has been a striking feature of Dübendorf’s townscape since 2019. Capped with a sloping roof, home to terraces even at lofty heights, its design stands out as singularly unique. Following the form of the elliptical floor plan, the 218 rental apartments rise up from the first floor spiralling around the core of the building. Because of this, the rooms open out in a fan-like structure, giving way to exciting spatial experiences. Each apartment has window surfaces that fill the exterior walls and a balcony that runs the entire width of the apartment creating light, spaciously designed rooms for remarkable, unique living conditions. The look of the facade is distinguished by the use of three materials: aluminium, raw concrete and glass. The semi-transparent glass partitions between the balconies, numerous windows and terrace doors with clear glass reflect a myriad of colours depending on where the sun is and the viewing angle, creating a magical setting both inside and out.
This central feature of the Jabee Towers – its floor-to-ceiling window fronts – lights up the interior with plenty of natural light. The compact venetian blind VR 90 is ideal for regulating this light as required. The freely adjustable positioning of its slats, permit the individual control of daylight, including good darkening or light insulation – if desired. The wind-stable vertical fabric blind VSe ZIP, sealed down the sides, is installed on the terraces of levels 28 and 29.
In a high-rise building like the Jabee Tower, wind stability of up to 92 km/h, certified according to the standard SIA 342, is an important feature. To precisely calculate prevalent speeds, we measured the wind current in a wind canal for this project. Numerous wind gauges were installed on the building based on the findings, in order to monitor the the blinds. Because the building is slightly rounded, we inserted a specially designed wedge under the profile guides. In addition to the technical clarifications regarding feasibility, the biggest challenge we faced with the Jabee Tower was coordinating the installations. Each and every window had to be measured before the 2318 compact venetian blinds and 15 vertical fabric blinds could be installed.










