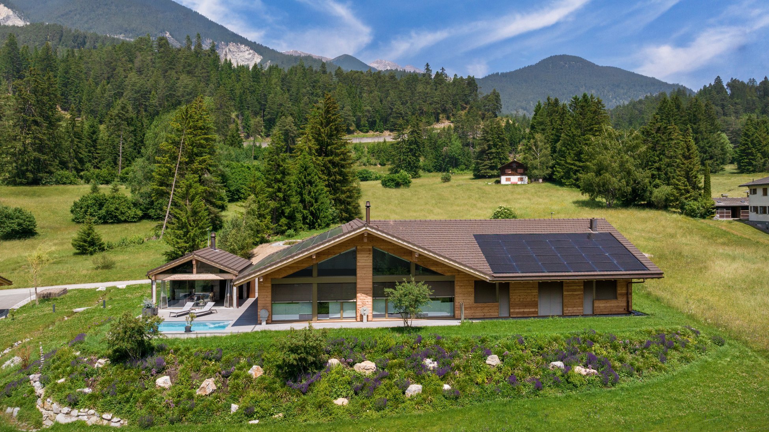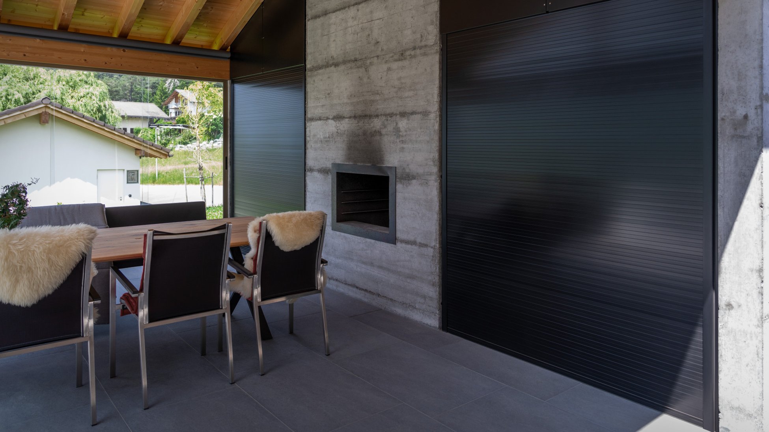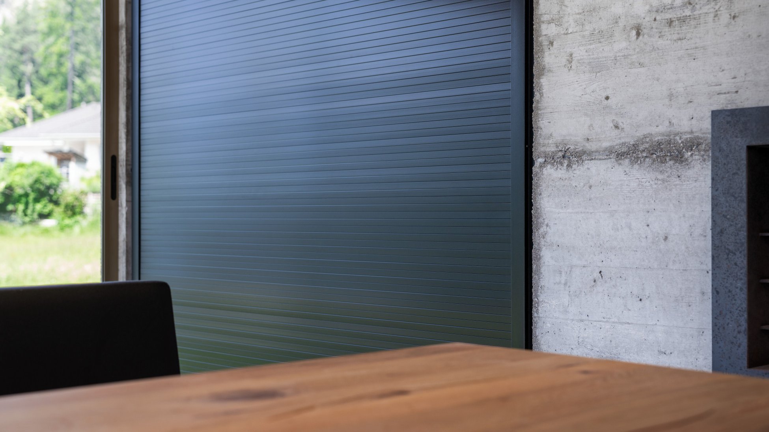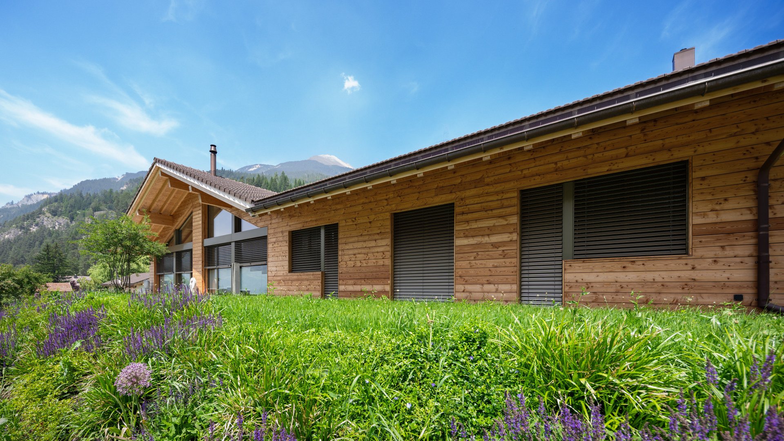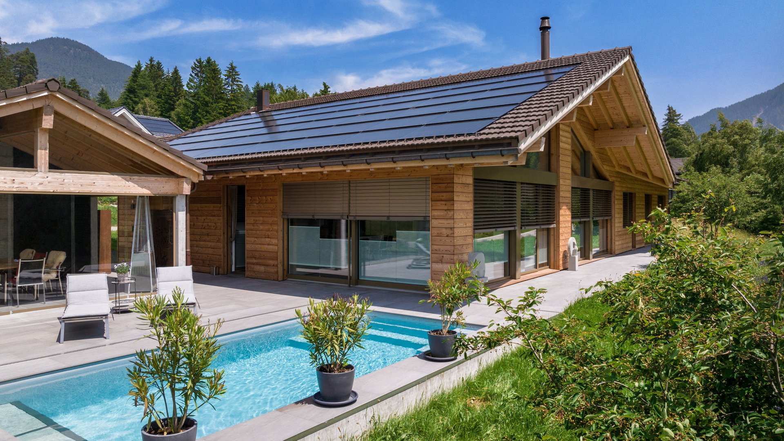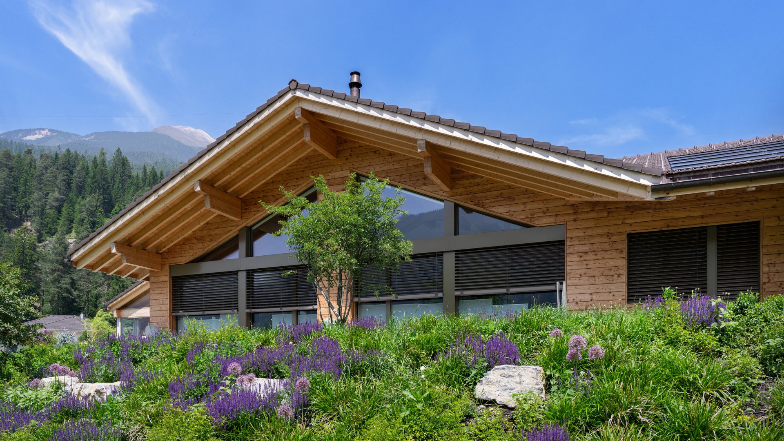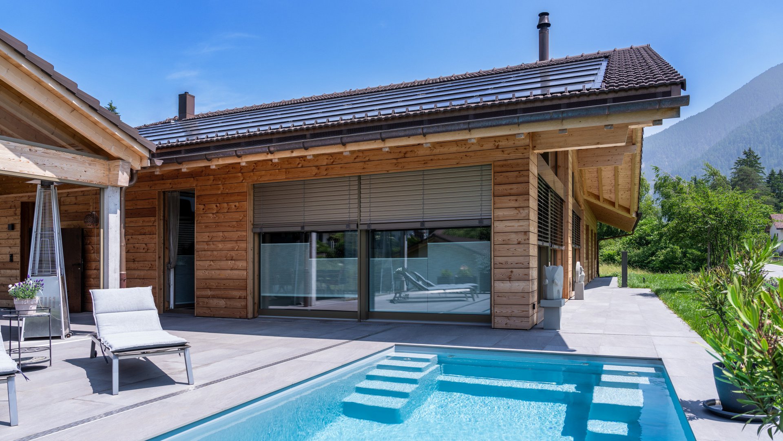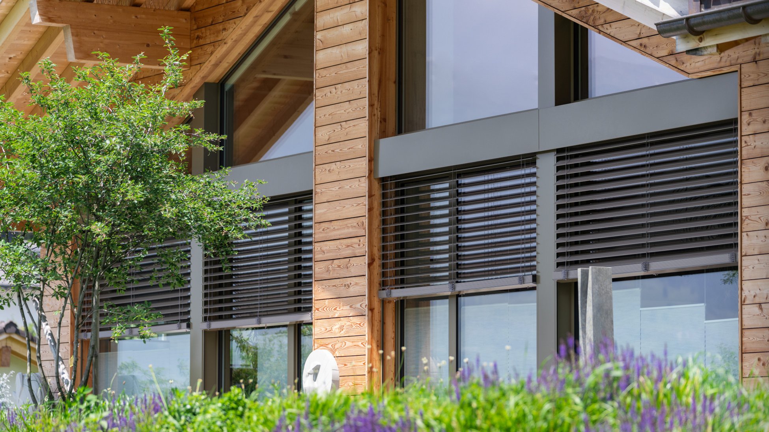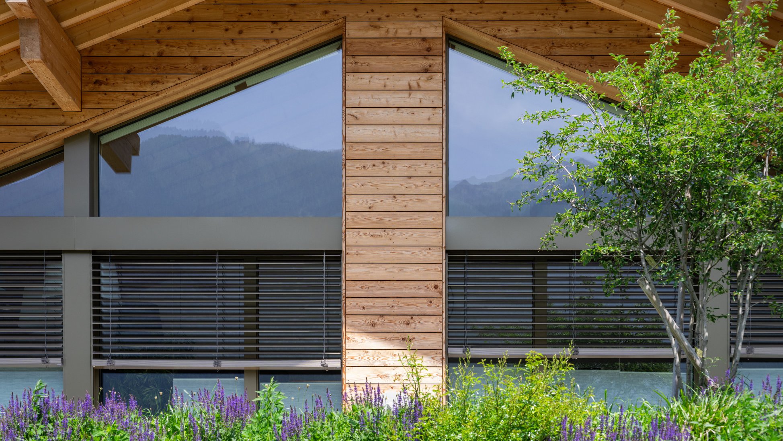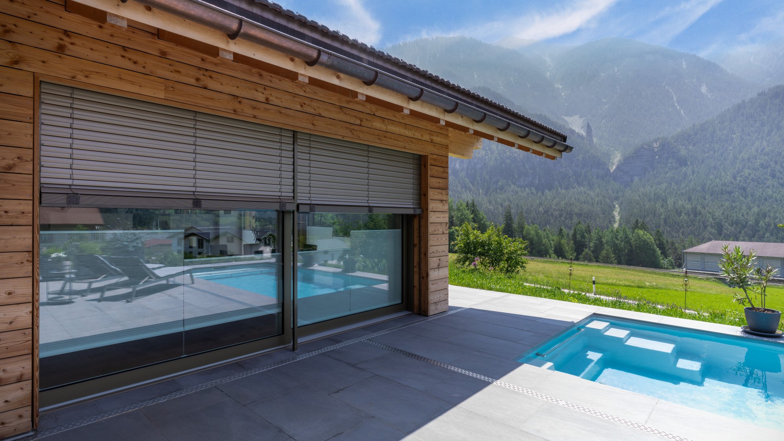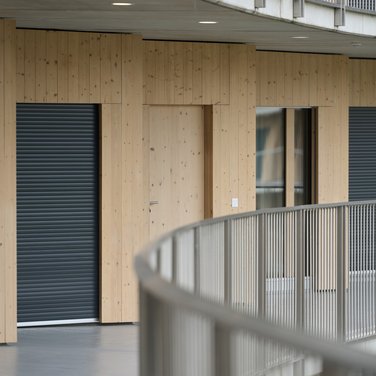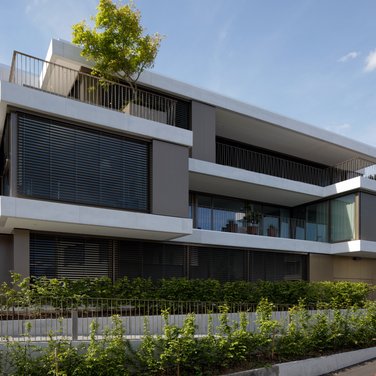High-Quality Shading and Security Solution
Project Surava Single-Family Home
Facts & Figures
Year of construction: 2023
Building owner: Rudolf Lipp AG
Region: Albula, Grisons
In Surava, a picturesque village in the Albula district of Grisons, at around 1,000 metres above sea level, Lipp AG has completed a high-quality new construction that blends into the alpine landscape: a generously designed single-family home featuring a thermally rear-ventilated façade made of concrete, brick and larch cladding. Schenker Storen was brought on board early in the detail planning phase to design and realise shading and security solutions.
Bespoke outdoor security solution
A security roller blind SRL 41 was installed in each of the unsecured outdoor areas. These components, made from extruded aluminium profiles, are exceptionally robust and virtually burglar-proof. Reinforced side guide rails with anti-lift protection further enhance the level of security. For a clean appearance, the guide rails were recessed directly into the concrete as a shadow gap. Two flush-mounted triangular powder-coated aluminium covers create a visually cohesive top section that integrates harmoniously with the façade.
Carefully integrated shading solution
For the shading system, the project team selected the venetian blind VR 90 from Schenker Storen’s product range – a proven all-rounder that meets a wide variety of aesthetic and technical building requirements. The specially shaped slats allow for freely adjustable but precise daylight control, enabling targeted management of natural light within the interior. From a technical perspective, the venetian blinds stand out for their easy handling and extremely quiet operation.
In the Surava project, particular attention was paid to the varying roof pitches and their junctions. At the front of the building, horizontal protective roof elements of Type 8 were used, featuring a slight slope at the top for the rainwater to drain off. Perfectly aligned with this slope are the vertically mounted sheet metal casings or U-profiles, which were precisely cut to match the roof angle. Naturally, all cover elements were colour-matched to the blinds.
Detailing with future-proofing in mind
A subtle yet forward-thinking detail can be found on the centre supports in the other windows: they were installed without attaching them directly to the windows. This construction, along with the generous spacing between the blinds and the windows, allows for the easy retrofitting of insect screens. At the same time, the increased distance improves both sound and heat insulation.
A robust solution for a premium single-family home
The result is a carefully thought-out-out detailing by Schenker Storen, one that integrates into the architecture while meeting all functional requirements to the highest standard: security, shading and user comfort.

