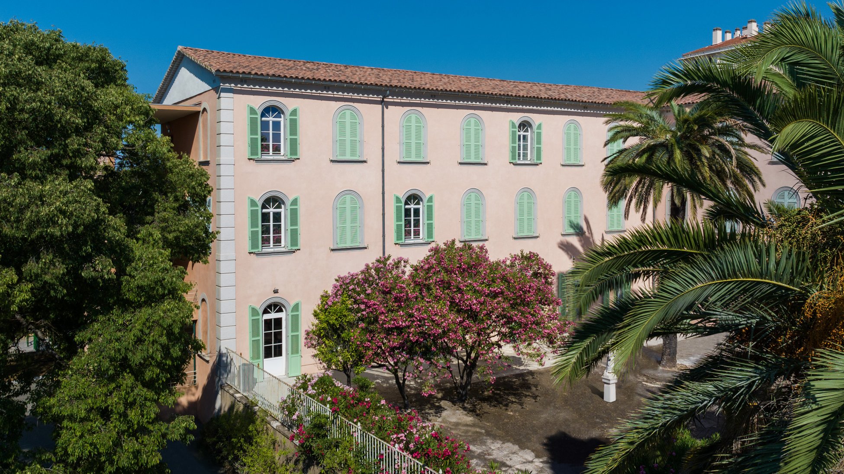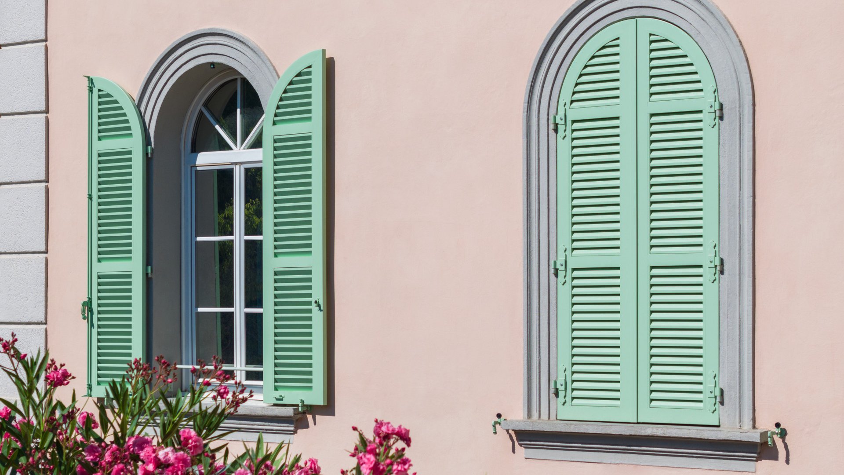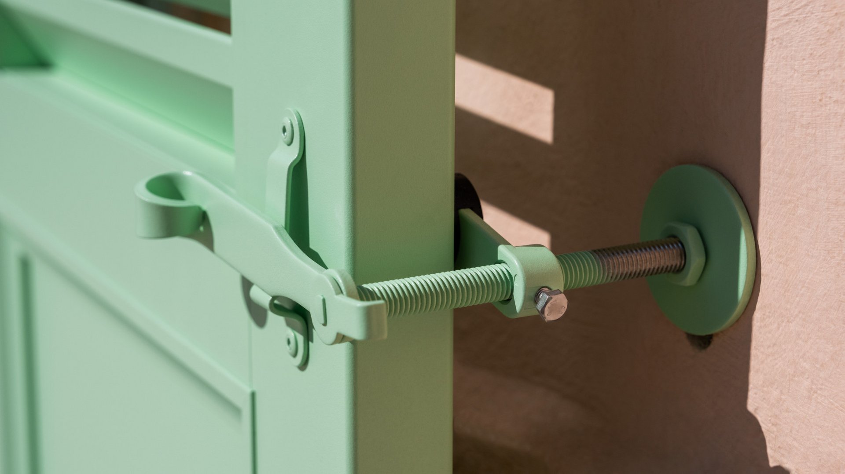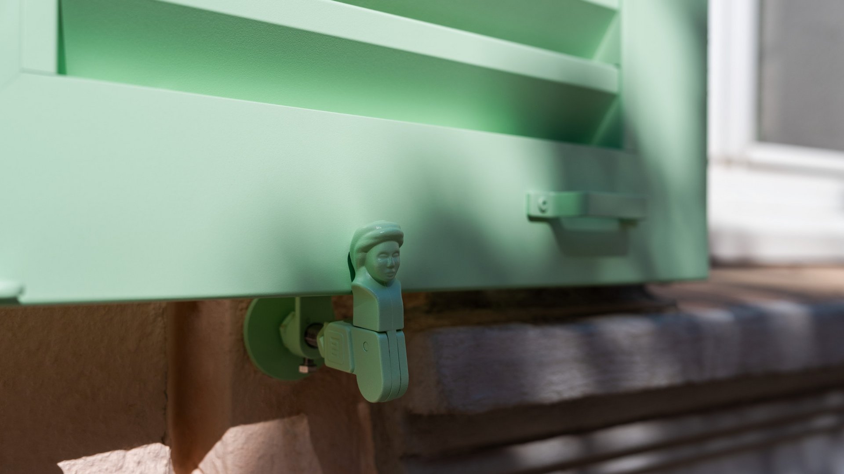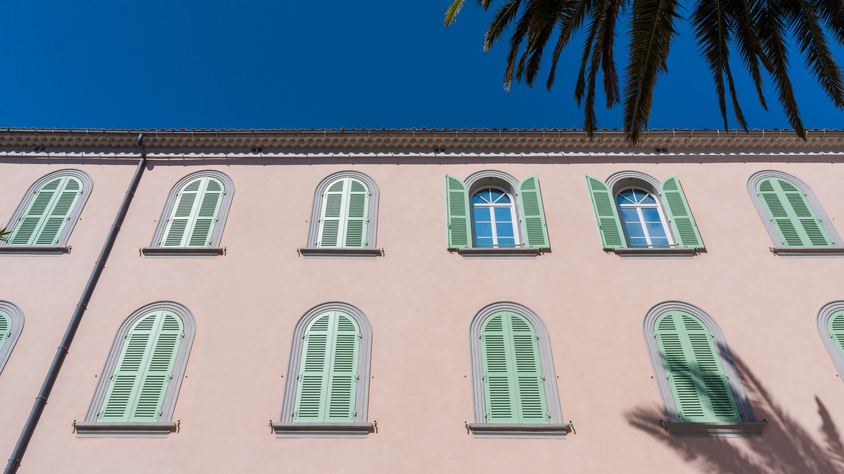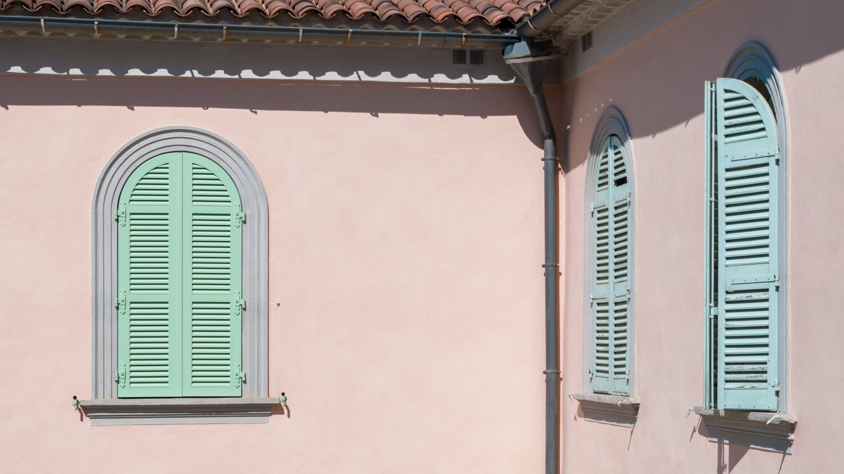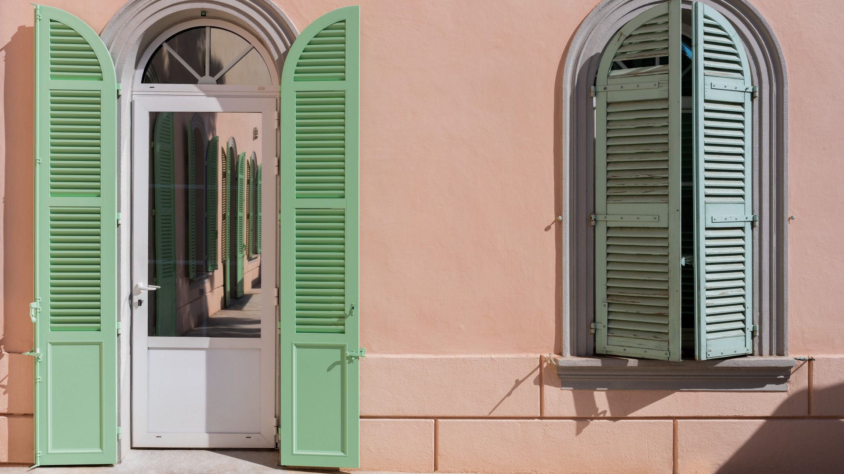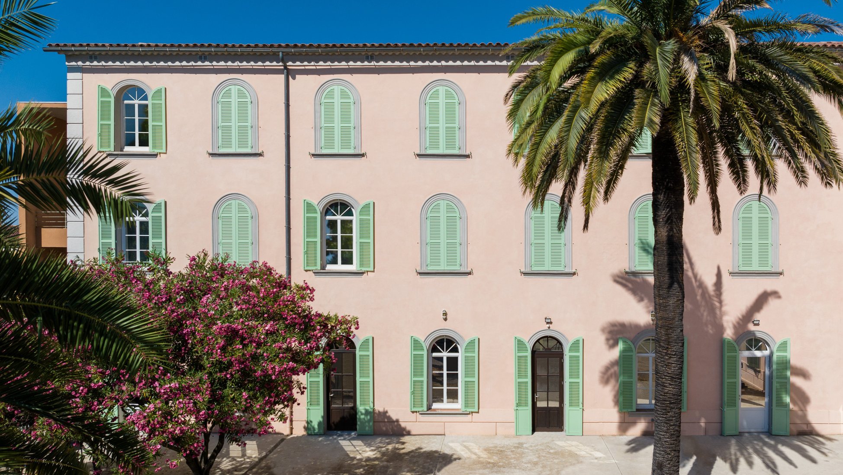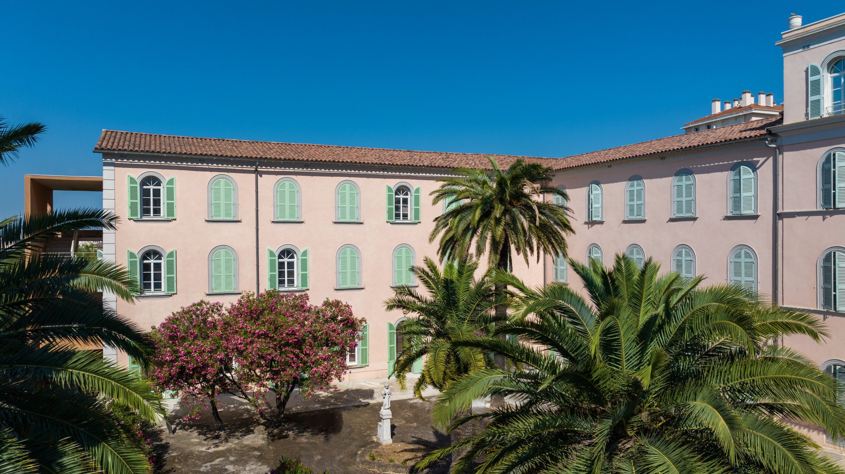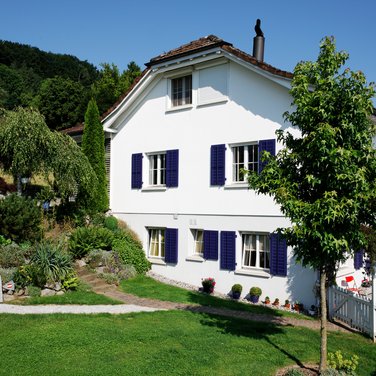Custom-made solutions for a historic building
Project Saint-Maur Care Home in Toulon
Facts & Figures
Year of construction: 2025
Building owner: “Saint-Maur” Association
Region: Toulon (southern France)
The Saint-Maur care home, in the heart of the Valbourdin district, is run as a non-profit association. The care home’s historic building is steeped in history and offers around 9,500 square metres of living space. More than 200 windows and French doors adorn the facade – many of them had deteriorated and needed to be replaced.
The challenge: The new shutters had to match the historical originals with millimetre precision, comply with the strict requirements of the heritage authorities, and at the same time be easy for residents to use.
Preserving tradition, enhancing comfort
The first step was to ensure functionality and ease of use for the residents. Instead of reverting to heavy wooden blinds, lightweight aluminium shutters were chosen, which are extremely easy to handle. In addition, the selected model not only keeps residents cool in the summer heat, it also lets in a pleasant breeze for ventilation and enables flexible light control – features that make a welcome contribution to the residents’ quality of life. Aluminium shutters are also a smart choice in terms of maintenance costs: They are extremely weather-resistant and do not need to be repainted every few years – a considerable saving, especially with some 400 shutters.
Faithfulness to detail as the highest priority
Thanks to a special manufacturing technique, it was possible to produce even arched windows and other special formats. Each shutter could therefore be tailored with millimetre precision to the respective opening with its original hinges, while the slats were accurately adapted to the corresponding curves. The solution was complemented with functional details such as a rotating catch for ventilation and an easy-to-use handle. RAL 6019 was chosen as the colour for all elements – from shutters and fittings to hinges.
The heritage authority was ultimately impressed by the result: an exact reproduction of the original blinds, subtly enhanced with various functional improvements.
Precision in the execution and installation
Precision and organisation were also decisive during the installation. Using patented technology, the elements were installed with millimetre accuracy from inside – without the need for a lifting platform and without affecting the listed façade. So as not to disturb the daily lives of its residents, the installation work was carried out between their lunch and afternoon activities. In the first construction phase, four shutters were fitted each day, amounting to a total of around 80 panels.
A project in stages
The renovation of the shutters at the Saint-Maur care home was planned over three years. Step by step, the building was modernised without interrupting the running of the home. The next stage, involving a further twenty pairs of shutters, was already scheduled for September.
For those responsible on site, the project was a successful example of how partnership-based cooperation, technical expertise and respect for a property’s historical significance could come together for the sustainable enhancement of both the building and the residents’ quality of life.

