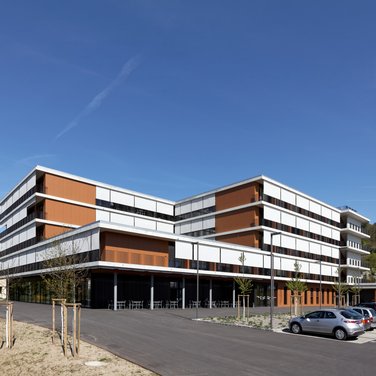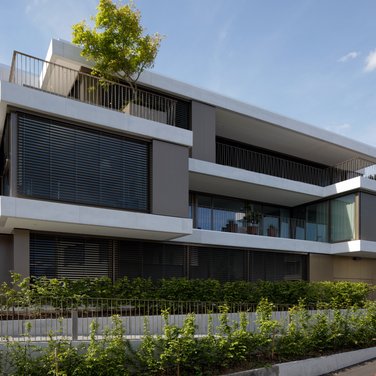Suhr residential development: living in the countryside
Discreet and custom-built
Facts & Figures
Realisation: 2019–2020
Architects: Rykart Architekten AG
User: private
Region: Suhr
An inspiring setting
Where a rectory once stood in a secluded orchard, a two-storey apartment building with generously sized window fronts now blends harmoniously into the garden with its preserved trees and the surrounding area. Carved balconies and horizontal wooden slats give the building a light, almost pavilion-style feel. Inside are eight condominiums, three on the ground floor and first floor respectively, and two attic apartments – each with a loggia or terrace. Designed in compliance with the Minergie-P standard, not only does the building offers its residents efficient energy systems, but also a high level of living comfort.
Light-flooded rooms
Floor-to-ceiling windows transform the rooms into a beautiful oasis of well-being. Filled with light, it is as though the living area were merging with nature. Three different sun protection systems support these pleasant lighting conditions both inside and out. To underscore this impression, conservative earthy colours inspired by the garden were selected for the other building materials. The amount of daylight let in can be individually controlled on each window as they are fitted with the adjustable compact venetian blind (VR 90). The VS 150 vertical fabric blind provides excellent sun protection for the seating areas while also creating head-turning aesthetics. Since it was not possible to mount a standard assembly here, special holders were made to measure for their rope attachments, which were screwed directly into the bottom chord of the railing. The architects had to work closely again with the facade and metal companies on the attic floor, as a specially built wooden frame was needed to install the timeless standard awning NGM 20.













