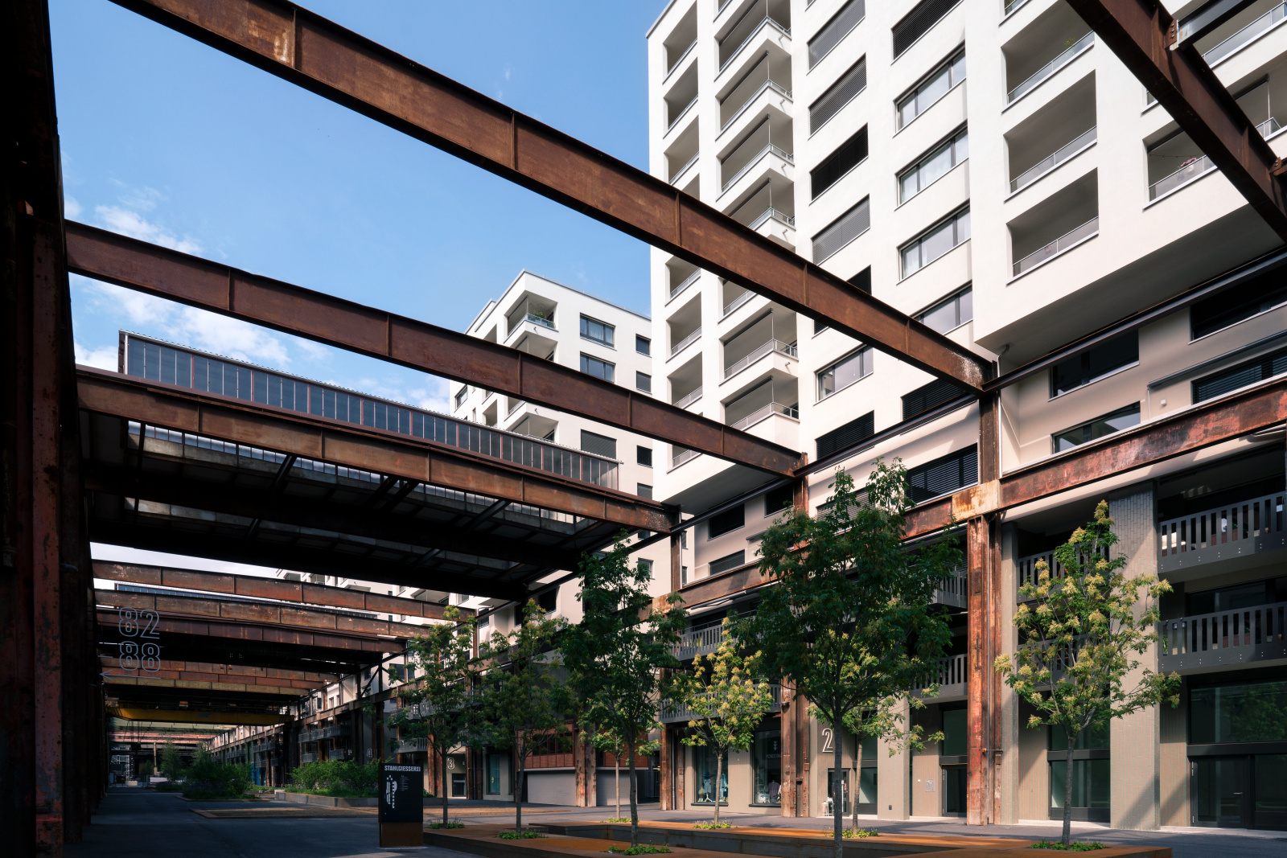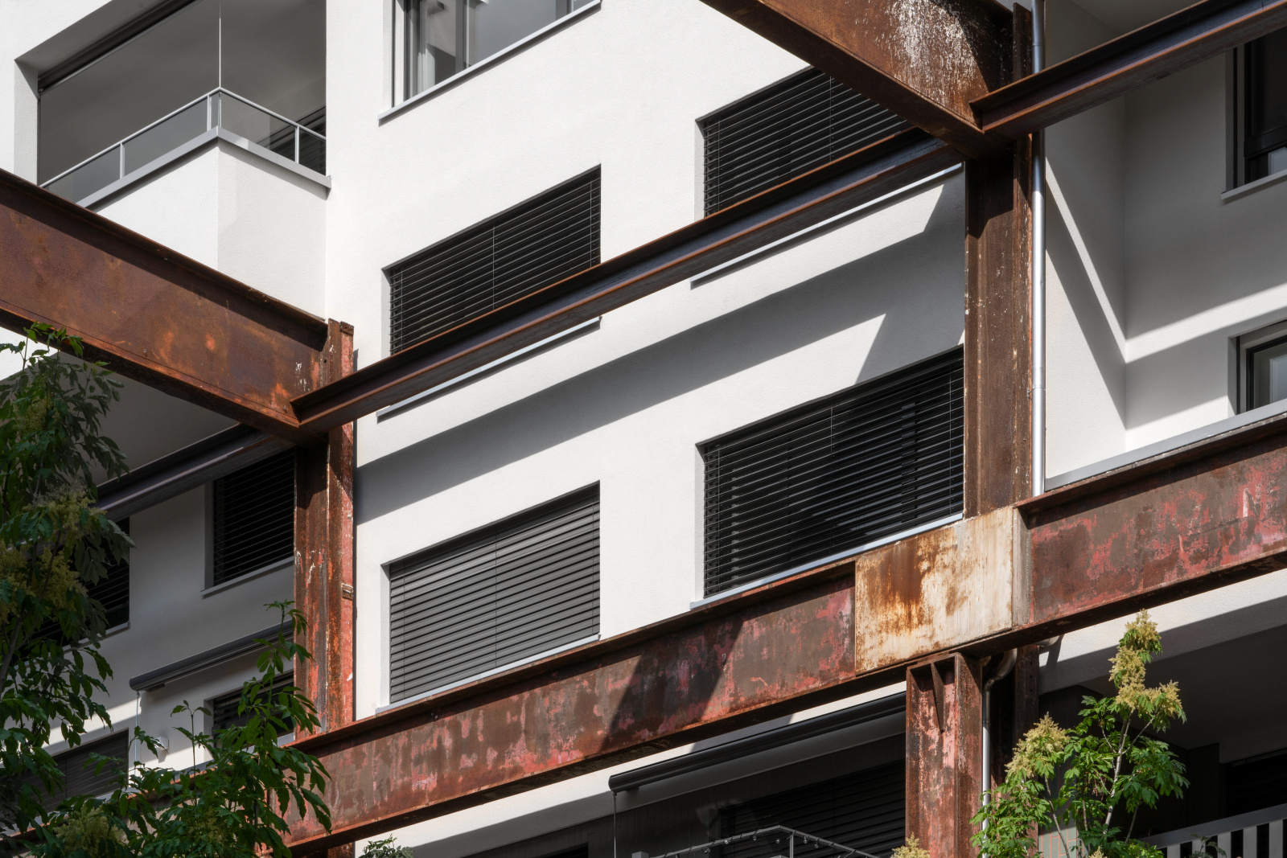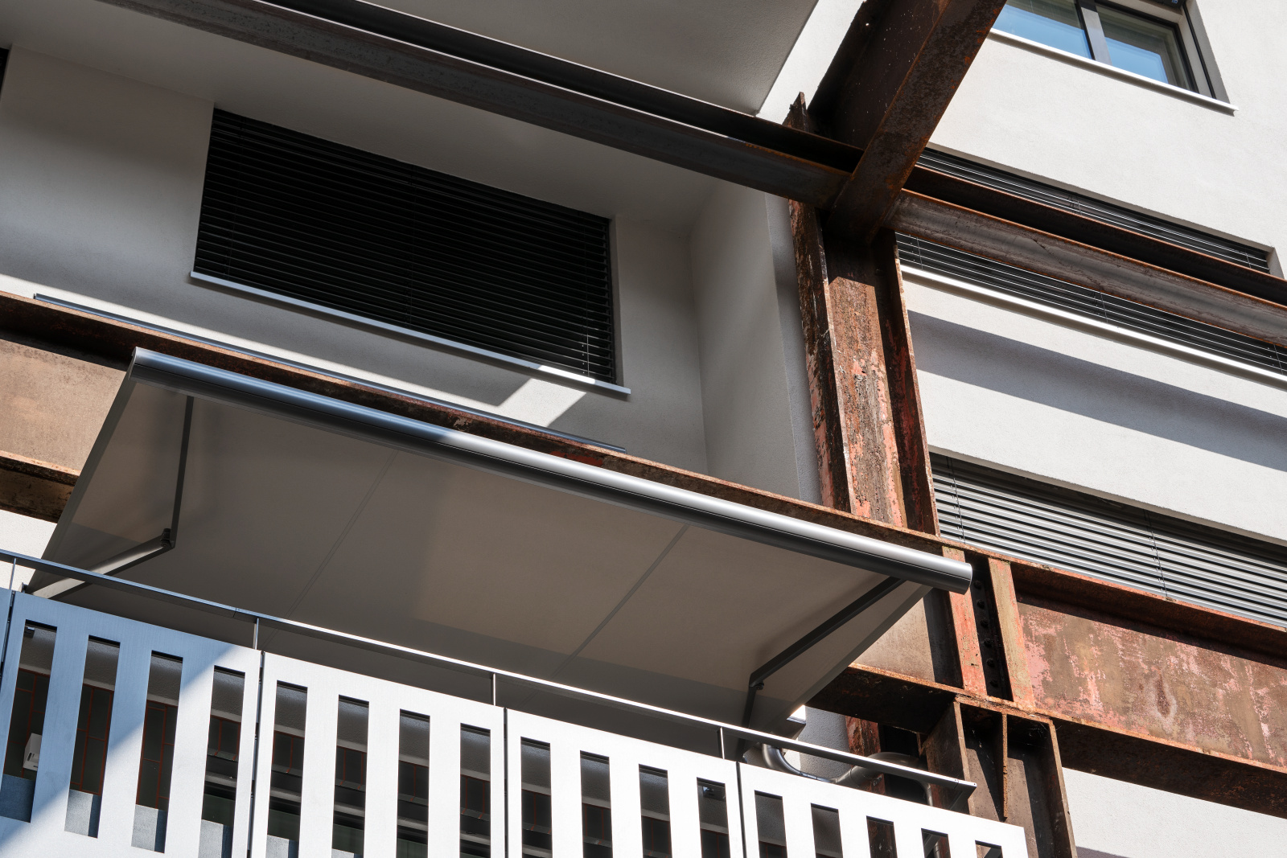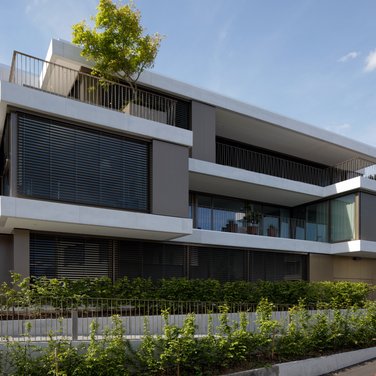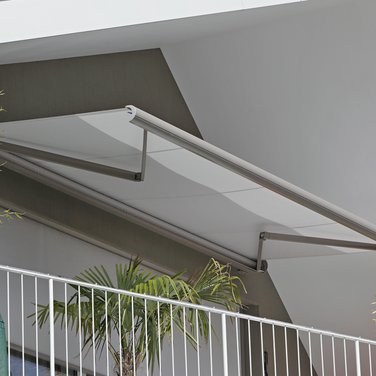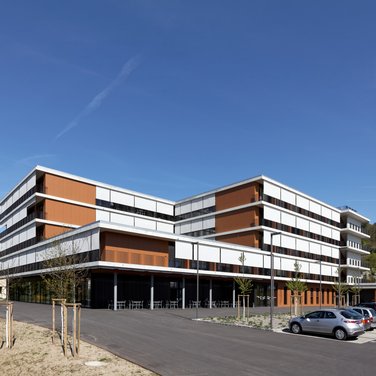The steel foundry: an industrial monument becomes a new district
An organisational and logistical master plan thanks to a building schedule timed down to the last minute
Facts & Figures
Realisation: 2017–2022
Architects: Ulmer Ledergerber Architekten AG
Users: various
Region: Schaffhausen
Preserving history and writing its next chapter
The success of the steel foundry project relied primarily on a compact construction and the revitalisation of the plot that kept the industrial heritage intact. A whole new district has risen where once tons of steel were poured. This historic project has seen the creation of 442 apartments, spacious commercial, service and catering facilitates, a school and around 6000 square meters dedicated to event venues.
The furnaces at Georg Fischer’s steel foundry went cold long ago, back in 1991, and have not been used since, making it the largest disused industrial hall in Switzerland. Measuring over 300 meters in length, it is one of the most prominent testaments to the industrial boom, far beyond the confines of the Canton of Schaffhausen. What makes this steel foundry so special are its impressive dimensions and how it faithfully follows the clear lines of a distinct architectural form. This is how three out of the four halls were retained. It became apparent early on that the 24-meter-long hall should be transformed into an public park from which all the other areas would stem. The roof of the hall is alternately open or covered. The new architecture weaves itself into the historical fabric. The enormity of the steel construction is not the only breathtaking feature; the high vertical windows facing Mühlentalstrasse convey a sense of divine awe through their sheer size.
Mr Capezzali, as Project Manager for Schenker Storen, what was the biggest challenge you faced while working on the steel foundry project?
The biggest challenge without a doubt was keeping the overall picture in mind, as well as organising the logistics and installation plan for each building phase. The eight high-rise buildings alone have 250 to 300 windows each. And every one of these high-rise buildings has 60 balconies, not including the three storeys from the inner courtyard.
There are special stipulations for sun protection products installed in high-rise buildings over 30m in height. How did you fulfil these requirements?
That’s right. High-rise buildings are subject to stricter requirements with regards to fire protection and wind stability. That is why we chose a FireTex fabric for the vertical fabric blinds used in the high-rise buildings. It is made from fire-resistant fibreglass that is flame retardant and does not release any toxic fumes. It also corresponds to wind class 5. A Firemaster fabric was used in the cassette awnings in the inner courtyard and the terraces on the 17th and 19th floors. This was specially developed for horizontal and vertical awnings and is likewise highly flame retardant.
What is most notable about this project, notwithstanding the high volume of parts?
Aside from the technical aspects and working out all the planning details, what I will remember most about the steel foundry project is the amazing and collaborative teamwork with the site management and architects from Ulmer Ledergerber. We were involved in the project at an early stage and felt, right from the start, that we were part of an excellent team.

