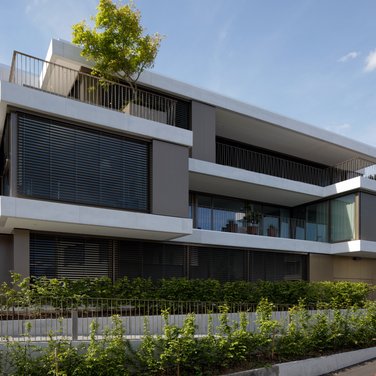K 118: A prime example of closed-loop material cycle construction
Using the material already available saves energy and lends its own special charm.
Facts & Figures
Realisation: 2020–2021
Architects: baubüro in situ
Client: Abendrot Foundation
Region: Winterthur
Sustainable studio building
If we want to stop climate change, we have to reduce our emission of greenhouse gases. According to BAFU, the emissions in the building industry have already fallen by 34% since 1990. One approach that has contributed to this positive trend is the reuse of materials from demolished buildings otherwise destined for the rubble heap. An example of this closed-loop material cycle is the K 118 project.
Warehouse 118 on Lagerplatz in Winterthur grew by five more floors. In addition to recycled material, the project also used natural materials such as timber, straw and clay – as they too are processed with minimal energy. Over half of the building material came from demolished buildings. The supporting steel structure, for example, once held up the Coop distribution centre in Basel. The windows, facades, radiators and wooden floors come from demolished buildings in the region of Winterthur. In its previous life, the staircase – which is over 30 years old – on the east-facing wall used to live in the Orion office building in Zurich-West, just like the 80 windows and granite slabs that were reused for the balcony floors. Unlike so-called downcycling where the materials are first re-worked in an energy intensive process, this approach reuses materials 1:1. This avoided the release of around 500 tonnes of CO2.
The existing mixed-use of the building was to be further developed in cooperation with the tenants. Together they created twelve 60 square meter workshops and studios for start-ups and small businesses.
Repair and extend
The Orion also proved to be a treasure chest for sun shading solutions. In addition to the numerous facade elements, the existing compact venetian blind VR 90 could also be re-used for the K 118. After the building had been dismantled, checks were performed on the condition and functionality of every single compact venetian blind, slat, support, frame bracket and locking device stop, rocker, textile strap and mounting strap – repairs were carried out where necessary. Over 2750 components were inspected. The aim was to use everything in its original state as much as possible. Although blinds are usually made to measure, in this case, it was the other way around. Working closely with the facade builder and carpenter, the window reveals were adapted to fit the blinds. This project’s special conditions necessitated a finely tuned management of all the parties involved, an endeavour that required twice the coordination effort of usual projects.








